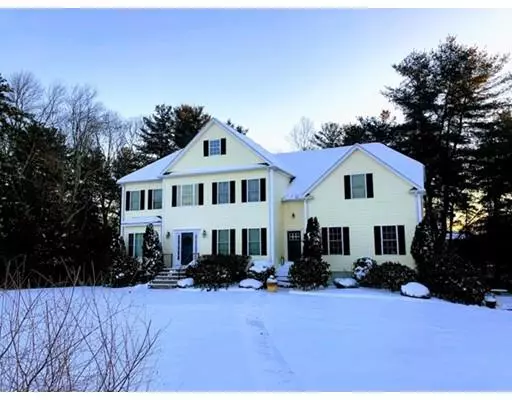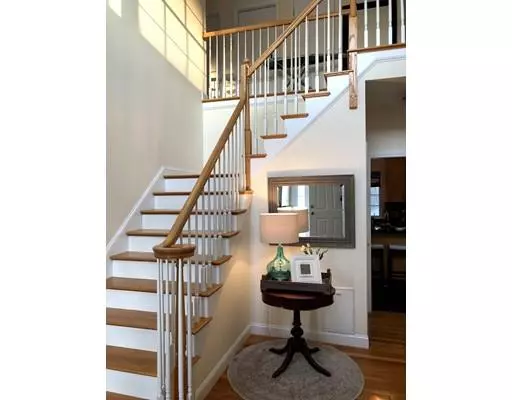For more information regarding the value of a property, please contact us for a free consultation.
Key Details
Sold Price $520,000
Property Type Single Family Home
Sub Type Single Family Residence
Listing Status Sold
Purchase Type For Sale
Square Footage 3,580 sqft
Price per Sqft $145
Subdivision Olivia Dr Off Benson Rd
MLS Listing ID 72412309
Sold Date 06/19/19
Style Colonial
Bedrooms 4
Full Baths 2
Half Baths 1
HOA Y/N false
Year Built 2006
Annual Tax Amount $6,495
Tax Year 2018
Lot Size 0.930 Acres
Acres 0.93
Property Description
Neighborhood, condition, value, high end kitchen - be the second owner of this open plan home with lots of features including charging station electric car, 9 foot ceilings, second floor laundry, LED lighting throughout! High end kitchen with maple cabinets, granite countertops, glass/ceramic backsplash, Wolf propane range, Wolf hood, Wolf double ovens, Bosch dishwasher, Amana double refrig/freezers all stainless. Large kitchen island with seating, eat in area by slider to deck and a walk in pantry. Ethernet & cable to just about all rooms, walk up third floor prewired & roughed in heat. Walk out basement with exterior windows serves as mud room entry from 2 car garage. Brinks alarm system, generator transfer panel. Flower gardens and lots of fruit trees.
Location
State MA
County Worcester
Zoning RES
Direction Olivia Dr is off of Benson Rd.
Rooms
Family Room Wood / Coal / Pellet Stove, Flooring - Wall to Wall Carpet, Cable Hookup, High Speed Internet Hookup, Open Floorplan
Basement Full, Walk-Out Access, Interior Entry, Garage Access, Concrete
Primary Bedroom Level Second
Dining Room Flooring - Hardwood, Window(s) - Bay/Bow/Box, Window(s) - Picture, Cable Hookup, Chair Rail, Open Floorplan, Recessed Lighting
Kitchen Bathroom - Half, Closet, Flooring - Stone/Ceramic Tile, Dining Area, Balcony / Deck, Pantry, Countertops - Stone/Granite/Solid, Kitchen Island, Cabinets - Upgraded, Deck - Exterior, Exterior Access, High Speed Internet Hookup, Open Floorplan, Slider, Stainless Steel Appliances, Storage, Gas Stove
Interior
Interior Features Open Floorplan, Open Floor Plan, Home Office, Foyer, Wired for Sound
Heating Forced Air, Oil
Cooling Central Air
Flooring Tile, Carpet, Hardwood, Flooring - Wall to Wall Carpet, Flooring - Hardwood
Fireplaces Number 2
Appliance Range, Oven, Dishwasher, Microwave, Indoor Grill, Refrigerator, Range Hood, Oil Water Heater, Tank Water Heater, Plumbed For Ice Maker, Utility Connections for Gas Range, Utility Connections for Electric Oven, Utility Connections for Electric Dryer
Laundry Flooring - Stone/Ceramic Tile, Electric Dryer Hookup, Washer Hookup, Second Floor
Exterior
Exterior Feature Rain Gutters, Professional Landscaping, Fruit Trees, Stone Wall
Garage Spaces 2.0
Community Features Park
Utilities Available for Gas Range, for Electric Oven, for Electric Dryer, Washer Hookup, Icemaker Connection
Roof Type Shingle
Total Parking Spaces 4
Garage Yes
Building
Lot Description Gentle Sloping, Level
Foundation Concrete Perimeter
Sewer Private Sewer
Water Public
Architectural Style Colonial
Schools
Elementary Schools Balmer
Middle Schools Nb Middle
High Schools Nb High
Others
Senior Community false
Acceptable Financing Contract
Listing Terms Contract
Read Less Info
Want to know what your home might be worth? Contact us for a FREE valuation!

Our team is ready to help you sell your home for the highest possible price ASAP
Bought with Eric Knowlton • Real Living Barbera Associates | Worcester



