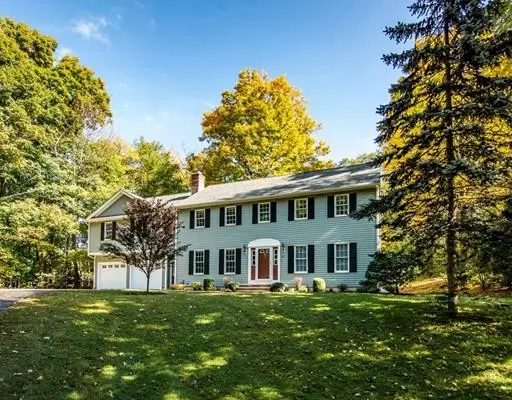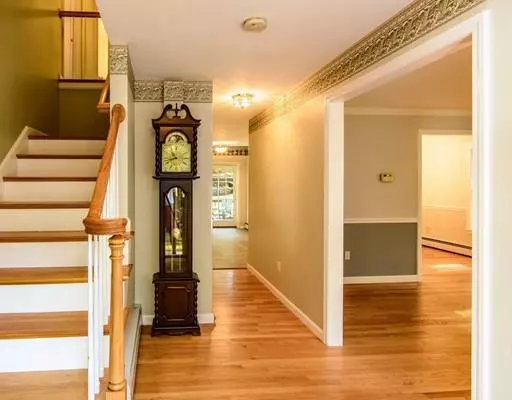For more information regarding the value of a property, please contact us for a free consultation.
Key Details
Sold Price $700,000
Property Type Single Family Home
Sub Type Single Family Residence
Listing Status Sold
Purchase Type For Sale
Square Footage 3,545 sqft
Price per Sqft $197
MLS Listing ID 72412287
Sold Date 03/28/19
Style Colonial
Bedrooms 5
Full Baths 3
Half Baths 1
HOA Y/N false
Year Built 1994
Annual Tax Amount $12,340
Tax Year 2018
Lot Size 1.740 Acres
Acres 1.74
Property Description
Custom designed and built 4 bedroom colonial complete with a separate In-Law Apartment on just under 2 acres of privacy yet very convenient to the T Station, shopping, and all the major highways. This well maintained young colonial is on a beautiful setting placed well back from the road on a 1.74 acre private wooded lot with a nice sized backyard. The house has many custom features such as a stone fireplace, a large fully appliance kitchen with a separate dining area, lots of hardwood floors on the main level, 4 generous sized bedrooms on the second floor, 2" x 6" construction, an in-law apartment with it's own kitchen, living room, bedroom, a full updated bathroom & it's own laundry area. There's a 2 car attached garage with fully finished walls on the inside, two separate storage sheds, and an exercise room in the finished basement. Come to see this unique custom colonial and all the features it provides.
Location
State MA
County Worcester
Zoning RES
Direction Route 9 to Otis St to Smith Valve Parkway(where the T Station is located) to Fisher St to Arch St.
Rooms
Family Room Flooring - Hardwood
Basement Full, Partially Finished, Interior Entry, Bulkhead, Concrete
Primary Bedroom Level Second
Dining Room Flooring - Hardwood
Kitchen Skylight, Flooring - Stone/Ceramic Tile, Countertops - Stone/Granite/Solid
Interior
Interior Features Countertops - Stone/Granite/Solid, Ceiling Fan(s), Bathroom - With Shower Stall, Recessed Lighting, Entrance Foyer, Inlaw Apt., Kitchen, Bedroom, Bathroom, Exercise Room
Heating Baseboard, Oil
Cooling None, Whole House Fan
Flooring Tile, Vinyl, Carpet, Hardwood, Flooring - Hardwood, Flooring - Vinyl, Flooring - Wall to Wall Carpet
Fireplaces Number 1
Fireplaces Type Family Room
Appliance Oven, Dishwasher, Microwave, Countertop Range, Refrigerator, Oil Water Heater, Utility Connections for Electric Range, Utility Connections for Electric Dryer
Laundry Flooring - Stone/Ceramic Tile, First Floor, Washer Hookup
Exterior
Exterior Feature Rain Gutters, Professional Landscaping
Garage Spaces 2.0
Community Features Public Transportation, Shopping, Highway Access, T-Station
Utilities Available for Electric Range, for Electric Dryer, Washer Hookup
Waterfront Description Beach Front, Lake/Pond, Unknown To Beach, Beach Ownership(Public)
Roof Type Shingle
Total Parking Spaces 12
Garage Yes
Building
Lot Description Wooded, Level, Sloped
Foundation Concrete Perimeter
Sewer Public Sewer
Water Public
Architectural Style Colonial
Schools
Middle Schools Mill Pd/Gibbons
High Schools Westboro High
Others
Senior Community false
Read Less Info
Want to know what your home might be worth? Contact us for a FREE valuation!

Our team is ready to help you sell your home for the highest possible price ASAP
Bought with Team Vogt • Vogt Realty Group



