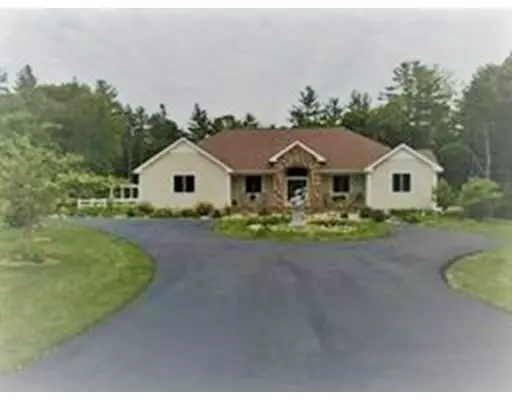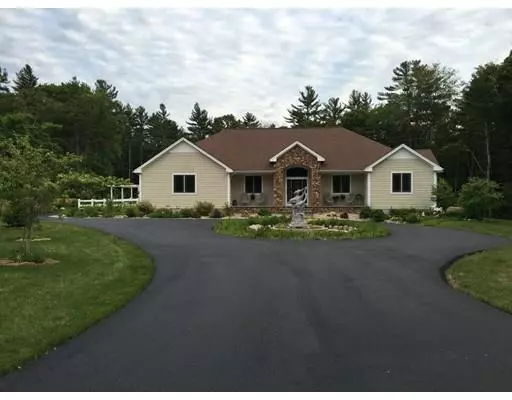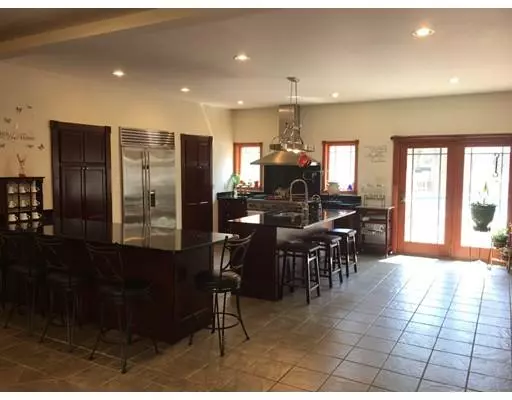For more information regarding the value of a property, please contact us for a free consultation.
Key Details
Sold Price $607,500
Property Type Single Family Home
Sub Type Single Family Residence
Listing Status Sold
Purchase Type For Sale
Square Footage 3,435 sqft
Price per Sqft $176
Subdivision Maple Ridge
MLS Listing ID 72411809
Sold Date 02/28/19
Style Ranch
Bedrooms 4
Full Baths 3
Half Baths 1
HOA Y/N false
Year Built 2005
Annual Tax Amount $7,497
Tax Year 2018
Lot Size 1.810 Acres
Acres 1.81
Property Description
Custom Ranch in Pristine Acushnet subdivision opportunity with over 4,000 sq. ft. of living space. This elegant home offers a nicely landscaped yard with an irrigation system which features 4 bedrooms, 3 full/1 half bath, living room with a wood-burning fireplace, and an 800 sq. ft. in-law apartment. The second level has an additional bonus space that can be used as a play area/game room. Kitchen offers granite countertops with seating for 8 people with Sub-Zero and Wolf appliances and built-in pantries. Master Suite includes a large bedroom, with stand up shower that has his and hers own shower heads, Jacuzzi whirlpool tub, and walk-in closet. Outdoor space is ideal for the summer gatherings that offer an oversize composite deck that wraps around the above ground pool, and an outdoor kitchen including Weber grill and wood-burning stove. The oversized three car garage is insulated and finished which supports 3 vehicles and toys (motorcycles, ATV's, and such).
Location
State MA
County Bristol
Zoning 201
Direction Middle Rd to Bow Dr to Archers Way
Rooms
Basement Full, Interior Entry, Bulkhead, Concrete, Unfinished
Dining Room Flooring - Hardwood
Kitchen Flooring - Stone/Ceramic Tile, Pantry, Countertops - Stone/Granite/Solid
Interior
Interior Features Pantry, Countertops - Stone/Granite/Solid
Heating Forced Air, Oil
Cooling Central Air
Flooring Tile, Hardwood, Flooring - Stone/Ceramic Tile, Flooring - Hardwood
Fireplaces Number 1
Fireplaces Type Living Room
Appliance Range, Dishwasher, Refrigerator, Oil Water Heater
Laundry Flooring - Stone/Ceramic Tile
Exterior
Exterior Feature Sprinkler System
Garage Spaces 3.0
Pool Above Ground
Waterfront Description Beach Front, Lake/Pond
Roof Type Shingle
Total Parking Spaces 10
Garage Yes
Private Pool true
Building
Lot Description Cul-De-Sac, Wooded
Foundation Concrete Perimeter
Sewer Private Sewer
Water Private
Architectural Style Ranch
Schools
Elementary Schools Acushnet Elemen
Middle Schools Ford Middle
Others
Senior Community false
Acceptable Financing Contract
Listing Terms Contract
Read Less Info
Want to know what your home might be worth? Contact us for a FREE valuation!

Our team is ready to help you sell your home for the highest possible price ASAP
Bought with Darin King • RE/MAX Vantage



