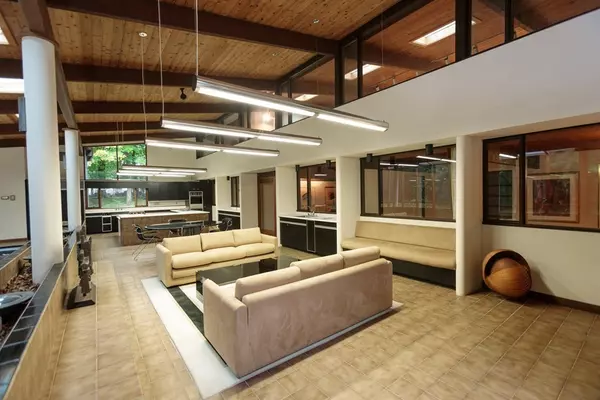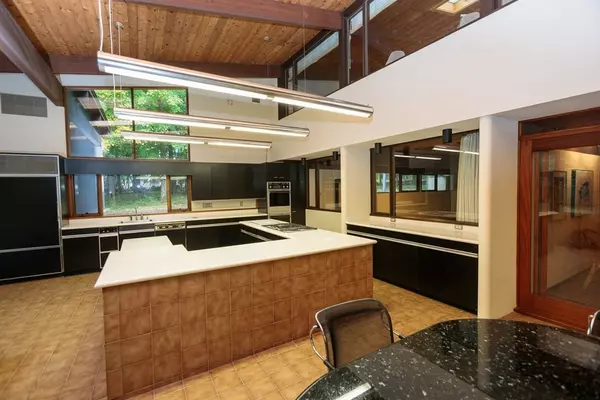For more information regarding the value of a property, please contact us for a free consultation.
Key Details
Sold Price $1,050,000
Property Type Single Family Home
Sub Type Single Family Residence
Listing Status Sold
Purchase Type For Sale
Square Footage 4,178 sqft
Price per Sqft $251
MLS Listing ID 72409210
Sold Date 12/21/18
Style Contemporary
Bedrooms 3
Full Baths 4
HOA Y/N false
Year Built 1972
Annual Tax Amount $12,154
Tax Year 2018
Lot Size 9.180 Acres
Acres 9.18
Property Description
This sophisticated Mid-Century modern contemporary is privately situated down a long estate driveway. An open design features an indoor lap pool with service kitchen and incredible over sized screened porch. An abundance of large windows enable you to enjoy the picturesque natural beauty of over 9 acres. The dining room and spacious living room with vaulted ceiling and an impressive wood fireplace are perfect for entertaining. A tennis court is nestled on the property. Bring your architect and contractors to bring this unique country retreat to the next level of luxury. Ideal commuting location close to major highways and train. Minutes to schools, restaurants and shopping.
Location
State MA
County Middlesex
Zoning Res
Direction Set back on South Ave which is Route 30
Rooms
Family Room Skylight, Beamed Ceilings, Flooring - Wall to Wall Carpet
Basement Finished, Walk-Out Access
Primary Bedroom Level Second
Dining Room Flooring - Wall to Wall Carpet, Slider
Kitchen Skylight, Flooring - Stone/Ceramic Tile
Interior
Interior Features Bathroom - Full, Cathedral Ceiling(s), Closet/Cabinets - Custom Built, Kitchen Island, Open Floorplan, Slider, Ceiling - Cathedral, Open Floor Plan, Great Room, Kitchen, Office, Central Vacuum
Heating Baseboard, Oil
Cooling Central Air
Flooring Tile, Carpet, Hardwood, Flooring - Stone/Ceramic Tile
Fireplaces Number 1
Fireplaces Type Family Room
Appliance Range, Oven, Dishwasher, Disposal, Trash Compactor, Countertop Range, Refrigerator, Tank Water Heater, Utility Connections for Electric Range, Utility Connections for Electric Oven
Laundry Washer Hookup
Exterior
Exterior Feature Tennis Court(s), Stone Wall
Garage Spaces 2.0
Pool Indoor
Community Features Public Transportation, Golf, Highway Access
Utilities Available for Electric Range, for Electric Oven, Washer Hookup
Roof Type Shingle
Total Parking Spaces 8
Garage Yes
Private Pool true
Building
Lot Description Wooded
Foundation Concrete Perimeter
Sewer Private Sewer
Water Public
Architectural Style Contemporary
Schools
Elementary Schools Weston
Middle Schools Weston
High Schools Weston
Others
Senior Community false
Read Less Info
Want to know what your home might be worth? Contact us for a FREE valuation!

Our team is ready to help you sell your home for the highest possible price ASAP
Bought with Kathryn Alphas Richlen • Coldwell Banker Residential Brokerage - Weston



