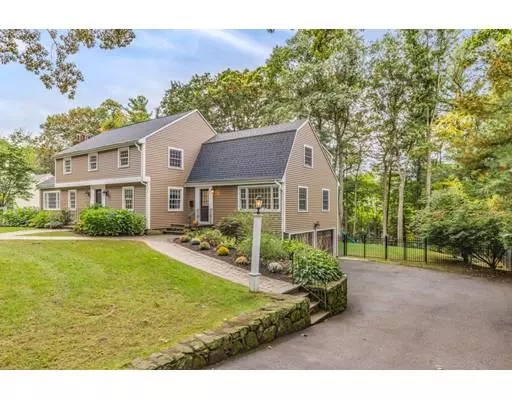For more information regarding the value of a property, please contact us for a free consultation.
Key Details
Sold Price $1,715,000
Property Type Single Family Home
Sub Type Single Family Residence
Listing Status Sold
Purchase Type For Sale
Square Footage 3,500 sqft
Price per Sqft $490
MLS Listing ID 72408249
Sold Date 02/26/19
Style Garrison
Bedrooms 5
Full Baths 3
Half Baths 1
Year Built 1955
Annual Tax Amount $18,236
Tax Year 2018
Lot Size 0.580 Acres
Acres 0.58
Property Description
NEW PRICE! Vacation every night, with spectacular sunset views and expansive grounds, minutes to all that Wellesley has to offer. Thoughtfully renovated in 2015, open easy flowing floor plan, high end upgrades and generous storage throughout. First floor features nicely appointed kitchen, with center island that comfortably seats 4, high end appliances and designer finishes. Kitchen is open to mudroom and family room and has a nice flow to deck entertaining space with retractable sun cover. Elegant formal living and dining rooms are sun splashed and offer lovely views of the grounds, dining room has convenient built in wet bar. Retreat to your master bedroom suite with sweeping views and custom walk-in California closet, 4 additional generous sized bedrooms. Beautiful lower level with fireplace, half-bath and large windows. Walkout to stone patio. Access to Centennial conservation trails and open preserve at street.
Location
State MA
County Norfolk
Zoning SR20
Direction Washington Street to Maugus Ave.
Rooms
Family Room Flooring - Stone/Ceramic Tile, Balcony / Deck, Open Floorplan, Recessed Lighting
Basement Full, Partially Finished
Primary Bedroom Level Second
Dining Room Flooring - Wood, Window(s) - Picture, Wet Bar
Kitchen Flooring - Stone/Ceramic Tile, Kitchen Island, Recessed Lighting, Remodeled, Stainless Steel Appliances, Pot Filler Faucet
Interior
Interior Features Play Room, Den
Heating Forced Air, Natural Gas
Cooling Central Air
Flooring Flooring - Stone/Ceramic Tile, Flooring - Hardwood
Fireplaces Number 2
Fireplaces Type Living Room
Appliance Gas Water Heater
Laundry In Basement
Exterior
Exterior Feature Rain Gutters, Professional Landscaping, Sprinkler System, Stone Wall
Garage Spaces 2.0
Fence Fenced/Enclosed, Fenced
Community Features Public Transportation, Shopping, Park, Walk/Jog Trails, Golf, Bike Path, House of Worship, Private School, Public School
Roof Type Shingle
Total Parking Spaces 4
Garage Yes
Building
Lot Description Gentle Sloping
Foundation Concrete Perimeter
Sewer Public Sewer
Water Public
Schools
Elementary Schools Fiske
Middle Schools Wellesley
High Schools Wellesley
Others
Senior Community false
Read Less Info
Want to know what your home might be worth? Contact us for a FREE valuation!

Our team is ready to help you sell your home for the highest possible price ASAP
Bought with Myra George • Benoit Mizner Simon & Co. - Wellesley - Central St



