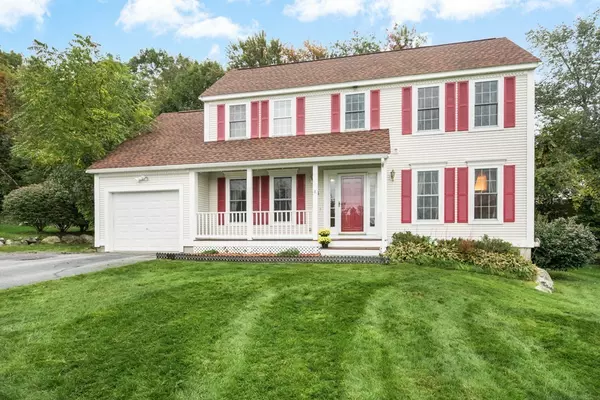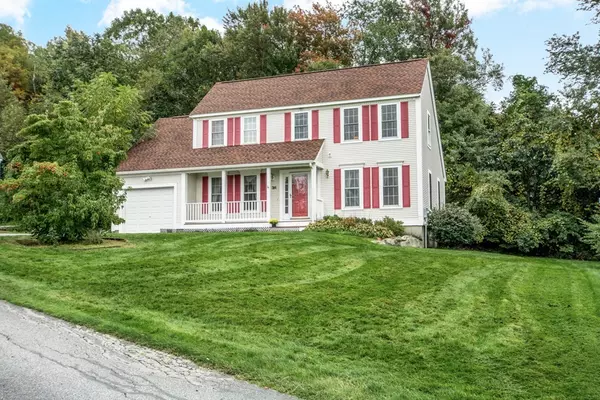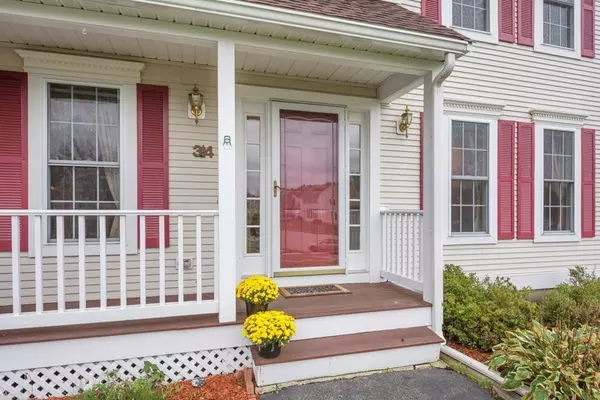For more information regarding the value of a property, please contact us for a free consultation.
Key Details
Sold Price $547,500
Property Type Single Family Home
Sub Type Single Family Residence
Listing Status Sold
Purchase Type For Sale
Square Footage 2,300 sqft
Price per Sqft $238
MLS Listing ID 72408246
Sold Date 01/08/19
Style Colonial, Saltbox
Bedrooms 4
Full Baths 2
Half Baths 1
HOA Y/N false
Year Built 1998
Annual Tax Amount $7,677
Tax Year 2018
Lot Size 9,147 Sqft
Acres 0.21
Property Description
Look no Further! Here is the home you have been waiting for!! Charming, well maintained contemporary style 4 bedroom. 2.5 bath colonial in a highly sought after Westboro community. Located at the end of the cul de sac with tranquil backyard privacy. The 1st floor provides you with bright & spacious Living & Dining Rooms plus desirable first floor bedroom and full bath! Well thought out Kitchen boasts vaulted ceiling with granite & stainless appliances. Enjoy the privacy of the backyard from your 4 season room flooded with natural light. Second floor has 3 very well proportioned bedrooms plus laundry & second full bath. Abundance of closet and storage space throughout this home. Finished basement provides an additional Family/ Media Room. Oversize one car garage with access to basement. Efficient gas heating, central air, 50 year architectural shingle roof, Nest Tstat. Welcoming farmers porch. Convenient location for commuting, close to major routes, train, stores & restaurants!!
Location
State MA
County Worcester
Zoning Res
Direction Rte 135 to Meadow Rd, Left onto Indian Pond
Rooms
Family Room Bathroom - Half, Cable Hookup, Recessed Lighting
Basement Full, Partially Finished, Interior Entry, Garage Access, Concrete
Primary Bedroom Level Second
Dining Room Flooring - Laminate, Chair Rail
Kitchen Cathedral Ceiling(s), Flooring - Stone/Ceramic Tile, Countertops - Stone/Granite/Solid, Kitchen Island, Recessed Lighting, Stainless Steel Appliances, Gas Stove
Interior
Interior Features Cable Hookup, Sun Room
Heating Forced Air, Natural Gas
Cooling Central Air
Flooring Wood, Tile, Vinyl, Carpet, Laminate, Flooring - Wall to Wall Carpet
Appliance Range, Dishwasher, Disposal, Microwave, Refrigerator, Gas Water Heater, Tank Water Heater, Utility Connections for Gas Range, Utility Connections for Gas Oven, Utility Connections for Electric Dryer
Laundry Flooring - Vinyl, Second Floor, Washer Hookup
Exterior
Exterior Feature Rain Gutters, Storage
Garage Spaces 1.0
Community Features Shopping, Medical Facility, Laundromat, Conservation Area, Highway Access, House of Worship, Public School, T-Station, Sidewalks
Utilities Available for Gas Range, for Gas Oven, for Electric Dryer, Washer Hookup
Roof Type Shingle
Total Parking Spaces 4
Garage Yes
Building
Lot Description Cul-De-Sac, Level
Foundation Concrete Perimeter
Sewer Public Sewer
Water Public
Schools
Elementary Schools Armstrong/Mill
Middle Schools Gms
High Schools Whs
Others
Acceptable Financing Contract
Listing Terms Contract
Read Less Info
Want to know what your home might be worth? Contact us for a FREE valuation!

Our team is ready to help you sell your home for the highest possible price ASAP
Bought with Stephanie Stuchlik • Keller Williams Realty Westborough



