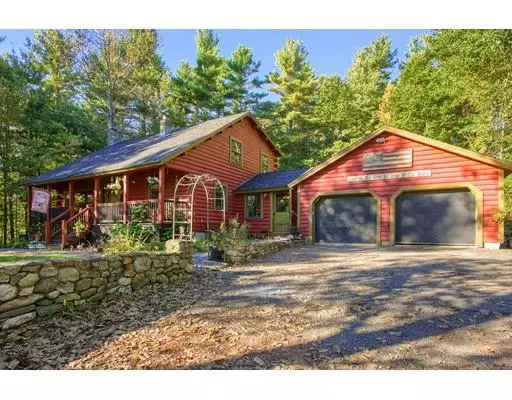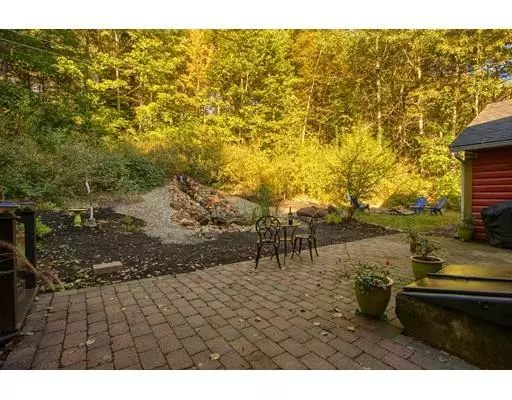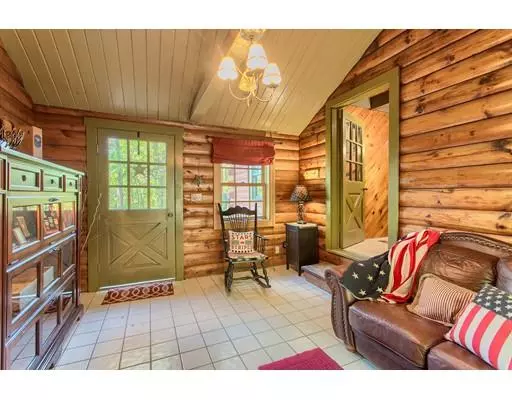For more information regarding the value of a property, please contact us for a free consultation.
Key Details
Sold Price $245,000
Property Type Single Family Home
Sub Type Single Family Residence
Listing Status Sold
Purchase Type For Sale
Square Footage 1,559 sqft
Price per Sqft $157
MLS Listing ID 72407501
Sold Date 01/10/19
Style Cape
Bedrooms 4
Full Baths 1
Half Baths 1
HOA Y/N false
Year Built 1979
Annual Tax Amount $4,599
Tax Year 2018
Lot Size 1.400 Acres
Acres 1.4
Property Description
Buyer's financing fell through - this is your chance! Coming home will be the best part of your day at this 4 BR, 1.5BA Gardner home. The charm is apparent from the moment you drive up - with its painted log siding & welcoming front porch. As you walk in, you'll immediately notice the inviting living room with wide pine floors, cozy woodstove, exposed beams & slider to the back yard. At the days end, unwind out back on the multi-tier deck while you enjoy the your own private waterfall, peacefully nestled into wooded surroundings. The main floor offers 1BR, easily used as a master if needed, plus kitchen, half bath with laundry area & bonus room which could be used as a den/office/dining room. Upstairs, you'll fall asleep to the sound of the waterfall in your spacious master bedroom w/3 closet areas. A full bath & 2 more good-sized bedrooms are nearby. 2 car garage plus full basement for storage. Enjoy country living, yet be within 10 min of Rte 2 for commuting!
Location
State MA
County Worcester
Zoning R1
Direction Park St to Clark St
Rooms
Family Room Wood / Coal / Pellet Stove, Flooring - Stone/Ceramic Tile, Slider
Basement Full, Bulkhead, Concrete, Unfinished
Primary Bedroom Level Second
Kitchen Flooring - Stone/Ceramic Tile, Peninsula
Interior
Heating Baseboard, Oil
Cooling None
Flooring Wood, Tile
Fireplaces Number 1
Appliance Oven, Dishwasher, Countertop Range, Refrigerator, Washer, Dryer, Oil Water Heater, Tank Water Heaterless, Utility Connections for Electric Range, Utility Connections for Electric Oven
Laundry First Floor
Exterior
Garage Spaces 2.0
Community Features Walk/Jog Trails, Medical Facility, Bike Path, Highway Access, Public School
Utilities Available for Electric Range, for Electric Oven
Roof Type Shingle
Total Parking Spaces 4
Garage Yes
Building
Lot Description Wooded, Sloped, Steep Slope
Foundation Concrete Perimeter
Sewer Public Sewer
Water Public
Others
Senior Community false
Read Less Info
Want to know what your home might be worth? Contact us for a FREE valuation!

Our team is ready to help you sell your home for the highest possible price ASAP
Bought with Penney Montalbano • Montalbano Real Estate



