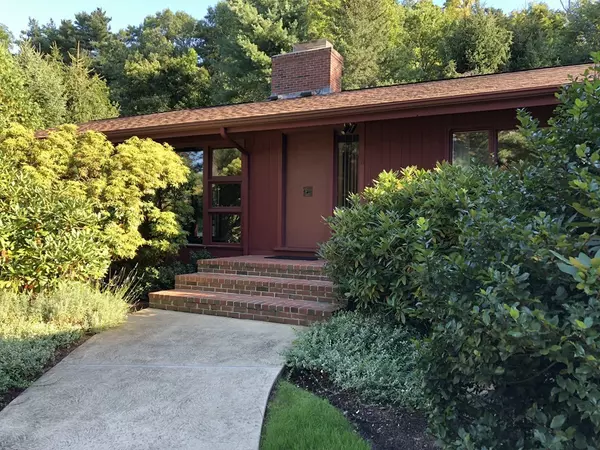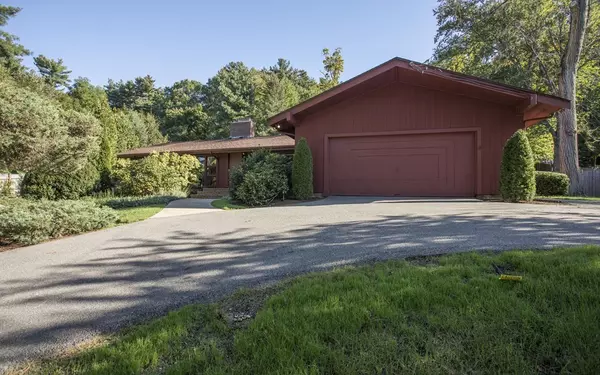For more information regarding the value of a property, please contact us for a free consultation.
Key Details
Sold Price $600,000
Property Type Single Family Home
Sub Type Single Family Residence
Listing Status Sold
Purchase Type For Sale
Square Footage 3,514 sqft
Price per Sqft $170
Subdivision Ponkapoag
MLS Listing ID 72406286
Sold Date 11/26/18
Style Ranch
Bedrooms 2
Full Baths 2
Year Built 1965
Annual Tax Amount $6,841
Tax Year 2018
Lot Size 0.690 Acres
Acres 0.69
Property Description
NESTLED ON A VERY GENTLE SLOPE IN ONE OF THE MOST DESIRABLE SECTIONS OF CANTON.. HANDY TO THE PONKAPOAG CIVIC ASSOCIATION WITH A POOL AND CLUBHOUSE FOR SOCIAL EVENTS. HANDY LOCATION TO THE BLUE HILLS, AND ROUTES 24, 128, 93 AND 95, AND TWO COMMUTER RAILS IN CANTON. THIS VERY UNIQUE HOME HAS SO MUCH TO OFFER. YOU MUST SEE IT TO BELIEVE IT. SPACIOUE OPEN FLOOR PLAN. PINE CABINETS IN KITCHEN, BEAUTIFUL PEGGED FLOORING THROUGHOUT FIRST FLOOR EXCEPT MASTER BEDROOM WHICH IS CARPETED. SOME WOODEN CATHEDRAL CEILINGS, LOTS OF PICTURE WINDOWS OVERLOOKING A BEAUTIFUL LANDSCAPED LOT WITH STONE WALLS, TREES AND COLORFUL PLANTINGS. FIRST FLOOR FIREPLACE HAS THREE SIDES TO IT - KITCHEN, DINING ROOM AND LIVING ROOM. SECOND FIREPLACE IS IN LOWER LEVEL. PLUS SO MUCH MORE. TONS OF SPACE AND POTENTIAL FOR ANYONE WITH A VISION!! THIS IS A GEM OF A NEW LISTING!! CALL FOR YOUR PRIVATE APPOINTMENT.
Location
State MA
County Norfolk
Zoning RES
Direction WASHINGTON STREET TO GREENLODGE TO HEMLOCK
Rooms
Basement Full, Finished, Interior Entry, Garage Access, Sump Pump, Concrete
Primary Bedroom Level Main
Dining Room Flooring - Wood, Window(s) - Picture
Kitchen Flooring - Wood, Window(s) - Bay/Bow/Box, Exterior Access
Interior
Heating Forced Air, Natural Gas
Cooling Central Air
Flooring Tile, Carpet, Hardwood
Fireplaces Number 2
Fireplaces Type Kitchen, Living Room
Appliance Oven, Dishwasher, Disposal, Countertop Range, Refrigerator, Gas Water Heater, Utility Connections for Gas Range, Utility Connections for Gas Oven, Utility Connections for Electric Dryer
Laundry In Basement, Washer Hookup
Exterior
Exterior Feature Rain Gutters, Storage, Professional Landscaping, Sprinkler System, Stone Wall
Garage Spaces 2.0
Pool Pool - Inground Heated
Community Features Public Transportation, Shopping, Pool, Tennis Court(s), Stable(s), Golf, Medical Facility, Conservation Area, Highway Access, House of Worship, Private School, Public School, T-Station, University
Utilities Available for Gas Range, for Gas Oven, for Electric Dryer, Washer Hookup
Total Parking Spaces 6
Garage Yes
Private Pool true
Building
Lot Description Gentle Sloping
Foundation Concrete Perimeter
Sewer Public Sewer
Water Public
Schools
Elementary Schools Hansen
Middle Schools Galvin
High Schools Canton H.S.
Read Less Info
Want to know what your home might be worth? Contact us for a FREE valuation!

Our team is ready to help you sell your home for the highest possible price ASAP
Bought with Mike Huang • Lewis & Joyce Real Estate



