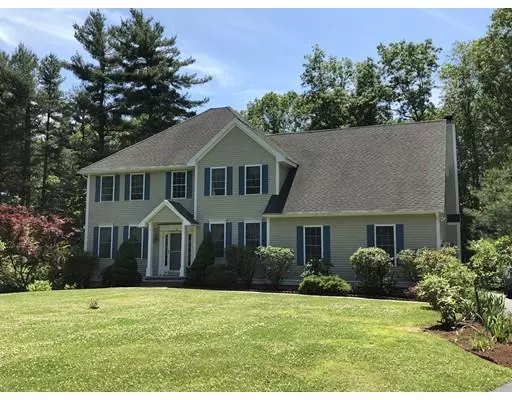For more information regarding the value of a property, please contact us for a free consultation.
Key Details
Sold Price $550,000
Property Type Single Family Home
Sub Type Single Family Residence
Listing Status Sold
Purchase Type For Sale
Square Footage 3,987 sqft
Price per Sqft $137
Subdivision Danforth Brook
MLS Listing ID 72406088
Sold Date 02/01/19
Style Colonial
Bedrooms 4
Full Baths 2
Half Baths 1
HOA Y/N false
Year Built 2002
Annual Tax Amount $11,842
Tax Year 2018
Lot Size 1.370 Acres
Acres 1.37
Property Description
South of I-495, 20 home subdivision, award-winning schools, low utility cost (Hudson Municipal power). 2-story open foyer, vaulted ceiling with skylights in living room which has a slider opens to deck. 9 ft ceiling on the rest of 1st floor. Cherry kitchen cabinet, central vacuum. 1st floor library. Hardwood floors in rooms, ceramic tiles in the baths. Big walk-in closets in master bedroom and kids bedrooms. Finished walk-out basement including wet bar, huge play room, and a slider open to brick patio. Large shed at the end of the driveway, various fruit trees, chestnut trees, and grape vines in the yard, chickens coop in the fenced side yard. Seller will provide Title V right after P&S.
Location
State MA
County Worcester
Area South Bolton
Zoning RES
Direction Rt. 85 South, left to Danforth, right to common driveway for 27/31/35, right to 31.
Rooms
Family Room Cathedral Ceiling(s), Flooring - Hardwood, Balcony / Deck, Recessed Lighting, Slider
Basement Full, Finished, Walk-Out Access, Interior Entry, Sump Pump, Radon Remediation System
Dining Room Flooring - Wood
Kitchen Flooring - Hardwood, Balcony / Deck, Countertops - Stone/Granite/Solid, Kitchen Island, Cabinets - Upgraded, Recessed Lighting
Interior
Interior Features Recessed Lighting, Wet bar, Office, Central Vacuum
Heating Central, Forced Air, Oil
Cooling Central Air
Flooring Wood, Flooring - Laminate, Flooring - Wall to Wall Carpet, Flooring - Hardwood
Fireplaces Number 1
Fireplaces Type Family Room
Appliance Range, Dishwasher, Refrigerator, Washer, Dryer, Vacuum System, Electric Water Heater, Plumbed For Ice Maker, Utility Connections for Electric Range, Utility Connections for Electric Dryer
Laundry Flooring - Stone/Ceramic Tile, Main Level
Exterior
Exterior Feature Rain Gutters, Storage, Sprinkler System, Fruit Trees, Garden, Stone Wall
Garage Spaces 2.0
Community Features Shopping, Walk/Jog Trails, Highway Access
Utilities Available for Electric Range, for Electric Dryer, Icemaker Connection
Roof Type Shingle
Total Parking Spaces 6
Garage Yes
Building
Lot Description Wooded
Foundation Concrete Perimeter
Sewer Private Sewer
Water Private
Architectural Style Colonial
Schools
Elementary Schools Sawyer
Middle Schools Sawyer
High Schools Nashoba
Others
Senior Community false
Read Less Info
Want to know what your home might be worth? Contact us for a FREE valuation!

Our team is ready to help you sell your home for the highest possible price ASAP
Bought with Elena Beldiya Petrov • Keller Williams Realty Boston Northwest



