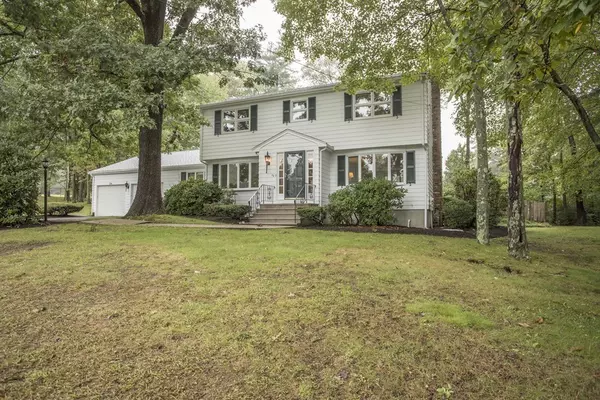For more information regarding the value of a property, please contact us for a free consultation.
Key Details
Sold Price $662,000
Property Type Single Family Home
Sub Type Single Family Residence
Listing Status Sold
Purchase Type For Sale
Square Footage 2,202 sqft
Price per Sqft $300
MLS Listing ID 72405864
Sold Date 12/04/18
Style Colonial, Garrison
Bedrooms 3
Full Baths 2
Half Baths 1
HOA Y/N false
Year Built 1968
Annual Tax Amount $6,778
Tax Year 2018
Lot Size 0.910 Acres
Acres 0.91
Property Description
Inviting, custom-designed garrison colonial on nearly an acre of land in one of Canton's most desirable and sought-after neighborhoods. Convenient to the Kennedy Elementary School, baseball fields and local playgrounds. Spacious, well-maintained home of abundant character and evident care. Expansive backyard with mature trees and plantings for memorable games of hide-and-seek. Overlooks ninth tee of Blue Hill Country Club, with hemlock privacy hedge. In-ground lap pool with enclosed patio, and additional cement platform with rough plumbing for future cabana. Hardwood throughout, oversized rooms with high ceilings and crown moldings, and a staggering amount of storage space, including the cedar closet you've always wanted. Cozy family room with built-ins connects to an extra-deep, 2-car garage with even more storage space. Freshly painted exterior, newer slab front steps with railings, an updated heating system, and a cool laundry chute. Could this be your "forever" home?
Location
State MA
County Norfolk
Zoning Res.
Direction Please take Route 138 to Washington Street, to Dedham Street, to Charles Drive.
Rooms
Family Room Skylight, Ceiling Fan(s), Closet/Cabinets - Custom Built, Flooring - Wall to Wall Carpet, Flooring - Laminate, Cable Hookup
Basement Full, Finished, Walk-Out Access, Interior Entry, Bulkhead, Sump Pump
Primary Bedroom Level Second
Dining Room Flooring - Hardwood, Window(s) - Bay/Bow/Box, Chair Rail
Kitchen Flooring - Laminate, Window(s) - Bay/Bow/Box, Countertops - Stone/Granite/Solid, Cabinets - Upgraded, Recessed Lighting, Gas Stove
Interior
Interior Features Cedar Closet(s), Closet, Pantry, Home Office, Laundry Chute
Heating Baseboard, Natural Gas
Cooling Central Air
Flooring Tile, Carpet, Laminate, Hardwood, Flooring - Wall to Wall Carpet
Fireplaces Number 1
Fireplaces Type Living Room
Appliance Range, Dishwasher, Disposal, Refrigerator, Washer, Dryer, Gas Water Heater, Tank Water Heater, Utility Connections for Gas Oven, Utility Connections for Gas Dryer
Laundry Gas Dryer Hookup, Laundry Chute, Washer Hookup, In Basement
Exterior
Exterior Feature Rain Gutters
Garage Spaces 2.0
Pool In Ground
Community Features Public Transportation, Shopping, Pool, Tennis Court(s), Park, Walk/Jog Trails, Stable(s), Golf, Medical Facility, Laundromat, Conservation Area, Highway Access, House of Worship, Private School, Public School, T-Station, University
Utilities Available for Gas Oven, for Gas Dryer
Roof Type Shingle
Total Parking Spaces 6
Garage Yes
Private Pool true
Building
Lot Description Gentle Sloping
Foundation Concrete Perimeter
Sewer Public Sewer
Water Public
Schools
Elementary Schools John F. Kennedy
Others
Acceptable Financing Contract
Listing Terms Contract
Read Less Info
Want to know what your home might be worth? Contact us for a FREE valuation!

Our team is ready to help you sell your home for the highest possible price ASAP
Bought with Alisa Cusack • Donahue Real Estate Co.



