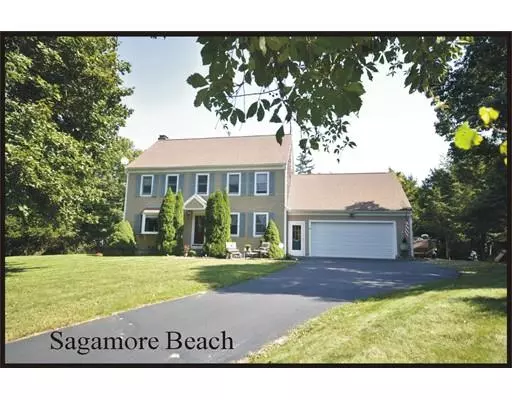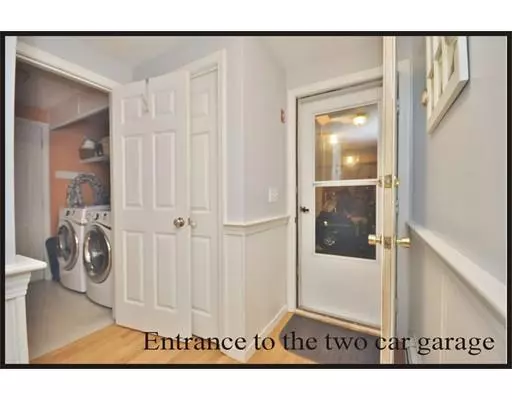For more information regarding the value of a property, please contact us for a free consultation.
Key Details
Sold Price $447,500
Property Type Single Family Home
Sub Type Single Family Residence
Listing Status Sold
Purchase Type For Sale
Square Footage 1,872 sqft
Price per Sqft $239
MLS Listing ID 72403721
Sold Date 02/25/19
Style Colonial
Bedrooms 4
Full Baths 2
Half Baths 1
HOA Y/N false
Year Built 1998
Annual Tax Amount $3,810
Tax Year 2018
Lot Size 0.920 Acres
Acres 0.92
Property Description
Seller has found their dream home and is motivated! Located in desirable Sagamore Beach on a dead-end street providing peace and privacy. Well cared for by original owner. This 4-bedroom, 2.5-bathroom home has a 2-car garage conveniently located just off the modern Kitchen - giving you 1,872 sq. ft. of spacious elegance, natural oak floors throughout. Gain extra storage in the 3rd floor walk up attic or create a home based office or playroom. Imagine cuddling up to a cozy fireplace with a good book. Drift off to sleep to the subtle sounds of nature and boats passing through the Cape Cod Canal. All of this situated on almost one acre in a friendly neighborhood only one hour from Boston, Rhode Island and Provincetown. Just a few minutes away from beautiful Sagamore and Scusset Beach.
Location
State MA
County Barnstable
Area Sagamore Beach
Zoning R40
Direction Old Plymouth Road to Swift Road, last house on left.
Rooms
Basement Full, Interior Entry, Bulkhead, Concrete
Primary Bedroom Level Second
Dining Room Flooring - Hardwood, Chair Rail
Kitchen Flooring - Hardwood, Countertops - Stone/Granite/Solid, Breakfast Bar / Nook, Exterior Access, Open Floorplan, Stainless Steel Appliances
Interior
Interior Features Central Vacuum
Heating Baseboard, Oil
Cooling None
Flooring Vinyl, Carpet, Hardwood
Fireplaces Number 1
Fireplaces Type Living Room
Appliance Range, Dishwasher, Microwave, Refrigerator, Vacuum System, Utility Connections for Electric Range, Utility Connections for Electric Oven, Utility Connections for Electric Dryer
Laundry First Floor, Washer Hookup
Exterior
Exterior Feature Garden
Garage Spaces 2.0
Community Features Public Transportation, Tennis Court(s), Park, Walk/Jog Trails, Bike Path, Conservation Area, Highway Access, House of Worship, Public School
Utilities Available for Electric Range, for Electric Oven, for Electric Dryer, Washer Hookup
Waterfront Description Beach Front, Ocean, Walk to, 1/2 to 1 Mile To Beach, Beach Ownership(Public)
Roof Type Shingle
Total Parking Spaces 5
Garage Yes
Building
Lot Description Cul-De-Sac
Foundation Concrete Perimeter
Sewer Private Sewer
Water Public
Schools
Elementary Schools Bourne
Middle Schools Bourne
High Schools Bourne
Others
Senior Community false
Read Less Info
Want to know what your home might be worth? Contact us for a FREE valuation!

Our team is ready to help you sell your home for the highest possible price ASAP
Bought with Madeline LaCroix • Keller Williams Realty



