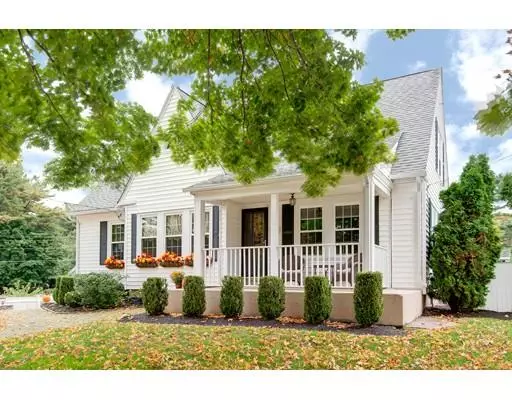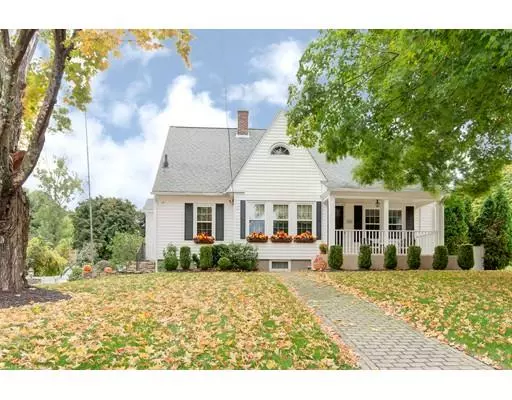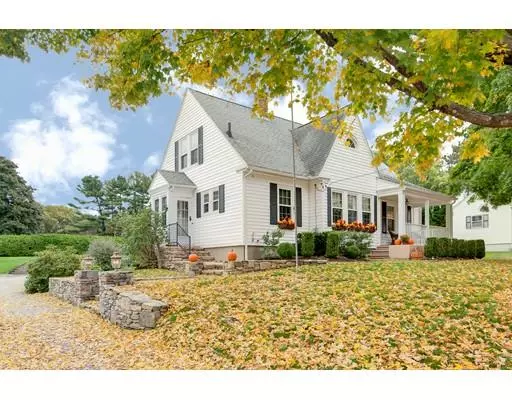For more information regarding the value of a property, please contact us for a free consultation.
Key Details
Sold Price $345,000
Property Type Single Family Home
Sub Type Single Family Residence
Listing Status Sold
Purchase Type For Sale
Square Footage 2,702 sqft
Price per Sqft $127
MLS Listing ID 72403125
Sold Date 02/08/19
Style Cape
Bedrooms 3
Full Baths 3
Year Built 1936
Annual Tax Amount $4,077
Tax Year 2018
Lot Size 0.360 Acres
Acres 0.36
Property Description
Seller has found his Dream House, " ROCK BOTTOM PRICE" This Beautifully Maintained Cape is TURN KEY READY! Spacious bedrooms! . Do not let the age fool you. They do not make homes like this anymore! Abundance of space in the cabinets w/ stainless appliances, and kitchen island, Hardwoods and wide baseboard molding throughout. 3 Bdrm.,3 Full baths, with a Bonus Rm.that could be used as 4th bed rm! Master has his & her closets & a cozy window seat to curl up in, 900 sq ft.in finished basement is used as **Man Town** Or ** in-law,featuring walk in lower level! ,updated vinyl windows throughout! Private Backyard, Absolutely Gorgeous, Great Home to entertain. Move in for the HOLIDAYS. Don't miss this one. A must see, Gorgeous field stone walls, Beautifully Landscaped, Perennials Galore, Central A/C, Security System, Sprinkler system ****** Mass Pike 6-10 minutes away***** Seller uses every day.
Location
State MA
County Worcester
Zoning RES.
Direction \" Not far from West End Creamery & Purgatory Chasm.\" Rt 146 S, to Purgatory Rd, to North Main St.
Rooms
Basement Full, Finished, Walk-Out Access, Interior Entry
Primary Bedroom Level Second
Dining Room Closet/Cabinets - Custom Built, Flooring - Hardwood
Kitchen Flooring - Hardwood, Kitchen Island
Interior
Interior Features Bathroom - With Shower Stall, Closet, Closet/Cabinets - Custom Built, Cabinets - Upgraded, Cable Hookup, Open Floor Plan, Recessed Lighting, Mud Room, Media Room, Bonus Room, Sitting Room, Wired for Sound
Heating Forced Air, Oil
Cooling Central Air
Flooring Tile, Carpet, Hardwood, Flooring - Vinyl, Flooring - Hardwood
Appliance Range, Dishwasher, Microwave, Refrigerator, Washer, Dryer, ENERGY STAR Qualified Refrigerator, ENERGY STAR Qualified Dryer, ENERGY STAR Qualified Washer, Range - ENERGY STAR, Oil Water Heater, Tank Water Heaterless, Plumbed For Ice Maker, Utility Connections for Electric Oven, Utility Connections for Electric Dryer
Laundry Dryer Hookup - Electric, Washer Hookup, Closet/Cabinets - Custom Built, Flooring - Stone/Ceramic Tile, Electric Dryer Hookup, Exterior Access
Exterior
Exterior Feature Rain Gutters, Storage, Professional Landscaping, Sprinkler System, Stone Wall
Fence Fenced/Enclosed, Fenced
Community Features Public Transportation, Shopping, Walk/Jog Trails, Golf, Medical Facility, Laundromat, Bike Path, Highway Access, House of Worship, Private School, Public School, Sidewalks
Utilities Available for Electric Oven, for Electric Dryer, Washer Hookup, Icemaker Connection
Roof Type Shingle
Total Parking Spaces 8
Garage Yes
Building
Lot Description Level
Foundation Concrete Perimeter
Sewer Private Sewer
Water Public
Architectural Style Cape
Schools
Elementary Schools Balmer
Middle Schools Nms
High Schools Nhs
Others
Acceptable Financing Contract
Listing Terms Contract
Read Less Info
Want to know what your home might be worth? Contact us for a FREE valuation!

Our team is ready to help you sell your home for the highest possible price ASAP
Bought with Debra Rivera • 1 Worcester Homes



