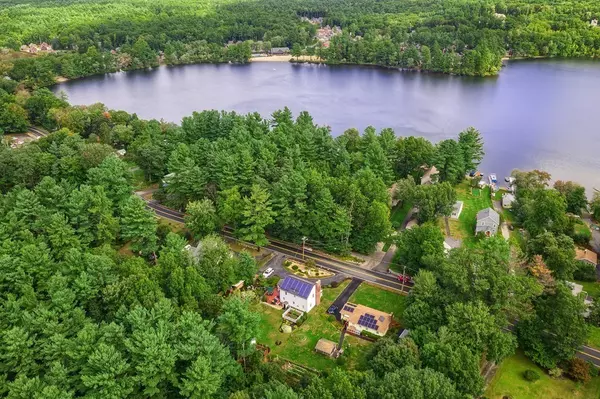For more information regarding the value of a property, please contact us for a free consultation.
Key Details
Sold Price $515,000
Property Type Single Family Home
Sub Type Single Family Residence
Listing Status Sold
Purchase Type For Sale
Square Footage 1,908 sqft
Price per Sqft $269
Subdivision Nabnasset
MLS Listing ID 72402339
Sold Date 11/29/18
Style Colonial
Bedrooms 3
Full Baths 2
HOA Y/N false
Year Built 1900
Annual Tax Amount $7,225
Tax Year 2018
Lot Size 0.350 Acres
Acres 0.35
Property Description
Enjoy life at the lake! This home comes with 75' of lake frontage including a nice beach and a 50' dock on one of Westford's most desirable lakes. Perfect for year round enjoyment! Spend your summer swimming and boating and your winter skating, snowmobiling or ice fishing. This stylish home boasts many extras and custom touches. The sun soaked, open concept first floor is an entertainer's dream! Large kitchen with granite countertops and breakfast bar opens to dining area with custom-built bench seating. The sunroom features a handcrafted bar and seating area with sliding glass door to a large deck and beautifully manicured yard. The back yard is complete with illuminated horseshoe pit, backyard pitch & putt with Koi pond and lush gardens. Second floor features large master bedroom with cathedral ceiling, and a bathroom with large whirlpool tub. A lovely farmer's porch and circular drive welcome you home. Westford's award-winning schools system recently ranked 3rd in the state.
Location
State MA
County Middlesex
Area Nabnasset
Zoning RA
Direction Groton Rd ( Rt.40) to Dunstable Rd. White home with farmers porch & circular driveway.
Rooms
Family Room Window(s) - Bay/Bow/Box, Cable Hookup, Open Floorplan, Recessed Lighting
Basement Full, Walk-Out Access, Concrete
Primary Bedroom Level Second
Dining Room Window(s) - Picture, Breakfast Bar / Nook, Deck - Exterior, Open Floorplan
Kitchen Window(s) - Bay/Bow/Box, Dining Area, Pantry, Countertops - Stone/Granite/Solid, Open Floorplan, Recessed Lighting, Remodeled, Peninsula
Interior
Interior Features Cable Hookup, Slider, Open Floor Plan, Sun Room, Office
Heating Central, Forced Air, Oil
Cooling Central Air
Fireplaces Number 1
Fireplaces Type Living Room
Appliance Dishwasher, Refrigerator, Washer, Dryer, ENERGY STAR Qualified Refrigerator, Oven - ENERGY STAR, Electric Water Heater, Utility Connections for Electric Range, Utility Connections for Electric Oven, Utility Connections for Electric Dryer
Laundry Washer Hookup
Exterior
Exterior Feature Balcony / Deck, Storage, Professional Landscaping, Decorative Lighting, Garden
Community Features Shopping, Tennis Court(s), Park, Walk/Jog Trails, Golf, Medical Facility, Bike Path, Conservation Area, Highway Access, House of Worship, Public School
Utilities Available for Electric Range, for Electric Oven, for Electric Dryer, Washer Hookup
Waterfront Description Beach Front, Lake/Pond, Frontage, Other (See Remarks), 0 to 1/10 Mile To Beach, Beach Ownership(Private,Deeded Rights,Other (See Remarks))
View Y/N Yes
View Scenic View(s)
Roof Type Shingle
Total Parking Spaces 8
Garage No
Building
Lot Description Additional Land Avail.
Foundation Concrete Perimeter
Sewer Private Sewer
Water Private
Architectural Style Colonial
Schools
Elementary Schools Miller/ Day
Middle Schools Sony Brook
High Schools Westfrd Academy
Others
Senior Community false
Acceptable Financing Contract
Listing Terms Contract
Read Less Info
Want to know what your home might be worth? Contact us for a FREE valuation!

Our team is ready to help you sell your home for the highest possible price ASAP
Bought with The Mary Scimemi Team • Leading Edge Real Estate



