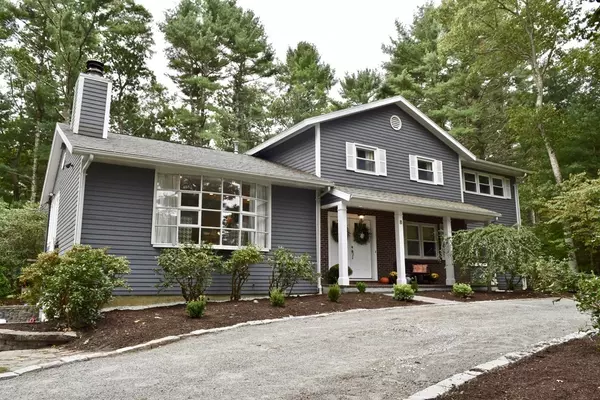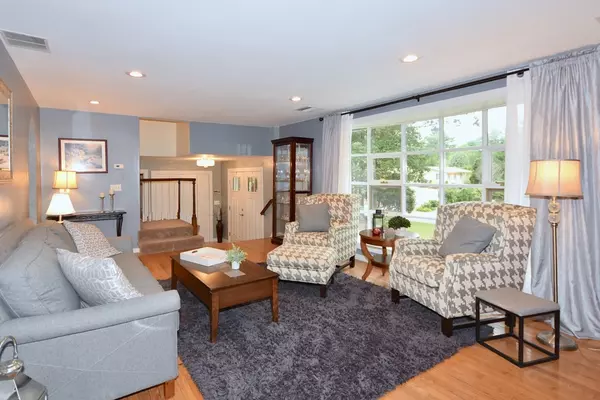For more information regarding the value of a property, please contact us for a free consultation.
Key Details
Sold Price $480,000
Property Type Single Family Home
Sub Type Single Family Residence
Listing Status Sold
Purchase Type For Sale
Square Footage 2,918 sqft
Price per Sqft $164
Subdivision Le Baron Estates
MLS Listing ID 72400972
Sold Date 12/14/18
Style Colonial
Bedrooms 4
Full Baths 2
Half Baths 1
HOA Y/N false
Year Built 1969
Annual Tax Amount $6,061
Tax Year 2018
Lot Size 0.520 Acres
Acres 0.52
Property Description
Large colonial situated on a private corner lot in the established neighborhood of LeBaron Estates. This property has 4 bedrooms and 2.5 baths with 2,918 square feet of living space. The spacious floor plan has an open living room w/ fireplace, large bright & sunny kitchen with a peninsula & dinning area w/ a slider leading to a deck. The lower level has a family room with fireplace (pellet insert) & sliders leading to a patio. In addition, lower level has an entertainment space w/ a wet bar, hobby/playroom, laundry room, half bath & additional bedroom/office. Beautiful hardwood floors, custom built-ins and recessed lights. Front to back master suite w/ 3 walk-in closets and remodeled master bath with large tiled walk-in shower. 2 additional bedrooms & full bath finish the upper level. Partially finished basement w/ cedar closet, workshop area & 2 car garage. This private backyard has three entertaining areas with patio, deck and fire-pit area. This house is perfect for entertaining!
Location
State MA
County Plymouth
Zoning R80
Direction North Street to Winter Hill Road
Rooms
Family Room Flooring - Hardwood, Recessed Lighting, Slider
Basement Full, Partially Finished, Concrete
Primary Bedroom Level Third
Kitchen Skylight, Flooring - Vinyl, Dining Area, Recessed Lighting, Peninsula
Interior
Interior Features Central Vacuum
Heating Forced Air, Natural Gas, Electric
Cooling Central Air
Flooring Vinyl, Carpet, Hardwood
Fireplaces Number 2
Fireplaces Type Family Room, Living Room
Appliance Range, Dishwasher, Disposal, Refrigerator, Washer, Dryer, Gas Water Heater, Utility Connections for Gas Range, Utility Connections for Gas Oven, Utility Connections for Gas Dryer
Laundry Flooring - Stone/Ceramic Tile, Countertops - Stone/Granite/Solid, Exterior Access, First Floor
Exterior
Exterior Feature Sprinkler System
Garage Spaces 2.0
Community Features Shopping, Walk/Jog Trails, Golf, Bike Path, Highway Access
Utilities Available for Gas Range, for Gas Oven, for Gas Dryer
Waterfront Description Beach Front
Roof Type Shingle
Total Parking Spaces 10
Garage Yes
Building
Lot Description Corner Lot
Foundation Concrete Perimeter
Sewer Private Sewer
Water Public
Schools
Elementary Schools Center/Old Hamm
Middle Schools Orr Junior High
High Schools Orrhs/Voc
Read Less Info
Want to know what your home might be worth? Contact us for a FREE valuation!

Our team is ready to help you sell your home for the highest possible price ASAP
Bought with Dena Xifaras • Dena Xifaras Real Estate Brokerage



