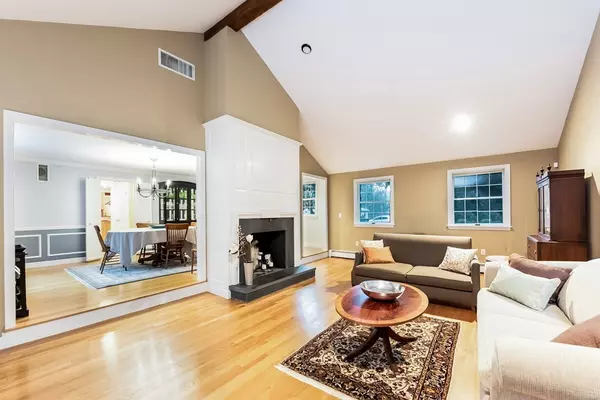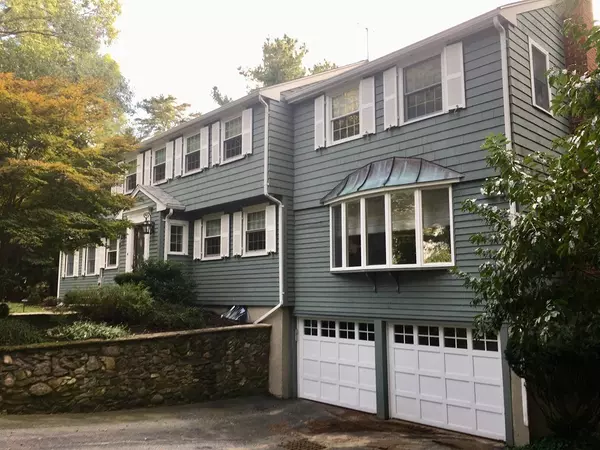For more information regarding the value of a property, please contact us for a free consultation.
Key Details
Sold Price $705,000
Property Type Single Family Home
Sub Type Single Family Residence
Listing Status Sold
Purchase Type For Sale
Square Footage 2,842 sqft
Price per Sqft $248
MLS Listing ID 72399023
Sold Date 12/12/18
Style Colonial
Bedrooms 4
Full Baths 3
Year Built 1961
Annual Tax Amount $8,420
Tax Year 2018
Lot Size 0.690 Acres
Acres 0.69
Property Description
Don't miss out on this quintessential New England colonial with private wooded backyard on a cul-d-sac. Hardwood floors, front to back fireplace living room with bay window, formal dining room, updated eat-in kitchen with granite, stainless steel appliances, 2 wall ovens plus warming drawer & shaker style cabinetry with convenient refrigerator drawers. Fireplace family room with built-ins & bay window. Three generously sized bedrooms plus private master en suite. Partially finished walk-out lower level provides plenty of light and allows for expansion possibilities to provide additional living space. Enjoy the nature from one of the 2 decks or backyard patio. Newer windows, roof, central air, and many more updates. Conveniently located near routes 1, 95 & 93, and commuter rail.
Location
State MA
County Norfolk
Zoning Res
Direction Washington St to Dedham St to Elm St to Elm Dr - Use GPS
Rooms
Family Room Flooring - Hardwood, Window(s) - Picture
Basement Partial, Partially Finished, Walk-Out Access, Interior Entry, Garage Access
Primary Bedroom Level Second
Dining Room Flooring - Hardwood
Kitchen Closet/Cabinets - Custom Built, Flooring - Hardwood, Dining Area, Countertops - Stone/Granite/Solid, Kitchen Island
Interior
Heating Baseboard, Oil
Cooling Central Air, Dual
Flooring Tile, Carpet, Hardwood
Fireplaces Number 2
Fireplaces Type Family Room, Living Room
Appliance Range, Oven, Dishwasher, Disposal, Microwave, Countertop Range, Refrigerator, Freezer, Washer, Dryer, Range Hood, Oil Water Heater, Utility Connections for Electric Range, Utility Connections for Electric Oven, Utility Connections for Electric Dryer
Laundry Flooring - Laminate, In Basement, Washer Hookup
Exterior
Exterior Feature Rain Gutters, Storage, Sprinkler System
Garage Spaces 2.0
Fence Fenced/Enclosed, Fenced
Community Features Public Transportation, Shopping, Golf, Highway Access, House of Worship, Public School, T-Station
Utilities Available for Electric Range, for Electric Oven, for Electric Dryer, Washer Hookup
Roof Type Shingle
Total Parking Spaces 4
Garage Yes
Building
Lot Description Cul-De-Sac, Corner Lot, Wooded
Foundation Concrete Perimeter
Sewer Public Sewer
Water Public
Schools
Elementary Schools Kennedy
Middle Schools Galvin
High Schools Canton High
Others
Acceptable Financing Contract
Listing Terms Contract
Read Less Info
Want to know what your home might be worth? Contact us for a FREE valuation!

Our team is ready to help you sell your home for the highest possible price ASAP
Bought with Early Group • Coco, Early & Associates



