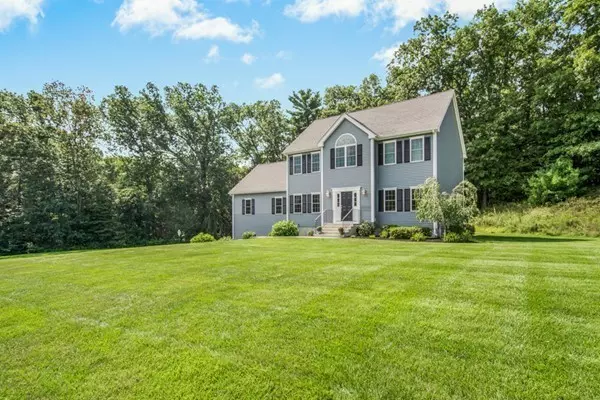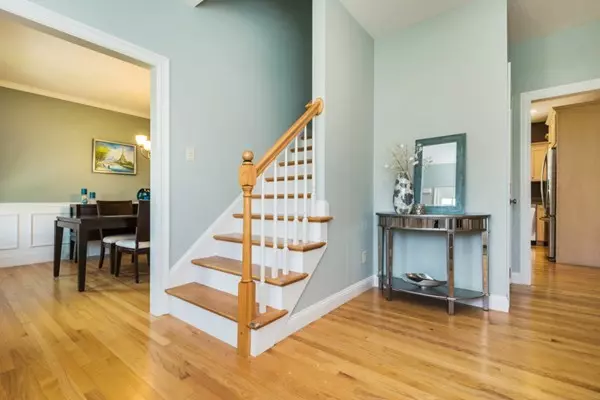For more information regarding the value of a property, please contact us for a free consultation.
Key Details
Sold Price $497,500
Property Type Single Family Home
Sub Type Single Family Residence
Listing Status Sold
Purchase Type For Sale
Square Footage 3,684 sqft
Price per Sqft $135
Subdivision Lackey Dam Estates
MLS Listing ID 72398435
Sold Date 11/20/18
Style Colonial
Bedrooms 3
Full Baths 3
Half Baths 1
HOA Y/N false
Year Built 2010
Annual Tax Amount $7,899
Tax Year 2018
Lot Size 0.620 Acres
Acres 0.62
Property Description
GREAT NEW PRICE! Stunning young 2010 Colonial in desirable Lackey Dam Estates*Features spacious, bright & thoughtfully designed floorplan with 9 ft ceilings and gleaming hardwoods*Open concept Kitchen, Dining Area and Family Room w/sliders to large Deck are ideal for today's eat-and-play lifestyle*Gorgeous custom cabinets, oversized Island, stainless appliances and granite Kitchen countertops*Family Room centers around stunning gas fireplace for cozy fall evening fires*Elegant Dining Room w/classic moldings perfect for entertaining*large 1st flr Office*Convenient 1st fl Laundry Rm*Upstairs the Mstr Suite features a huge walk-in closet & adjoining Sitting Rm plus Master Bath w/tiled shower & granite dbl vanity*2 additional spacious Bdrms complete the 2nd Floor*Lower Level features quality-finished huge Bonus/Game Rm & Full Bath*Relax outdoors on lg private Deck*Basketball area for pick-up games*Irrigation system*New carpet throughout home('18), Buderus furnace('15), washer/dryer('15).
Location
State MA
County Worcester
Zoning R
Direction Rt 146S to Exit 5 to Lasell Rd to Jared Dr OR Lackey Dam Rd to Jenna Ln to Jared Dr.
Rooms
Family Room Ceiling Fan(s), Flooring - Hardwood, Window(s) - Picture, Cable Hookup, Deck - Exterior, High Speed Internet Hookup, Open Floorplan, Recessed Lighting
Basement Full, Partially Finished, Interior Entry, Garage Access, Bulkhead
Primary Bedroom Level Second
Dining Room Flooring - Hardwood, Chair Rail
Kitchen Flooring - Hardwood, Dining Area, Pantry, Countertops - Stone/Granite/Solid, Kitchen Island, Deck - Exterior, Exterior Access, Open Floorplan, Recessed Lighting, Slider, Stainless Steel Appliances
Interior
Interior Features Bathroom - Full, Closet, Cable Hookup, High Speed Internet Hookup, Recessed Lighting, Sitting Room, Bathroom, Bonus Room
Heating Forced Air, Oil
Cooling Central Air
Flooring Tile, Carpet, Hardwood, Flooring - Wall to Wall Carpet, Flooring - Stone/Ceramic Tile
Fireplaces Number 1
Fireplaces Type Family Room
Appliance Range, Dishwasher, Refrigerator, ENERGY STAR Qualified Dryer, ENERGY STAR Qualified Washer, Range Hood, Oil Water Heater, Utility Connections for Electric Range, Utility Connections for Electric Dryer
Laundry Flooring - Stone/Ceramic Tile, Main Level, Electric Dryer Hookup, Washer Hookup, First Floor
Exterior
Exterior Feature Rain Gutters, Sprinkler System, Other
Garage Spaces 2.0
Fence Invisible
Community Features Shopping, Park, Walk/Jog Trails, Stable(s), Golf, Bike Path, Conservation Area, Highway Access, House of Worship, Private School, Public School, Sidewalks
Utilities Available for Electric Range, for Electric Dryer, Washer Hookup
Roof Type Shingle
Total Parking Spaces 6
Garage Yes
Building
Foundation Concrete Perimeter
Sewer Private Sewer
Water Public
Schools
Elementary Schools Sutton Elem.
Middle Schools Sutton Middle
High Schools Sutton Hs
Others
Senior Community false
Read Less Info
Want to know what your home might be worth? Contact us for a FREE valuation!

Our team is ready to help you sell your home for the highest possible price ASAP
Bought with Dina Nichols • Andrew J. Abu Inc., REALTORS®



