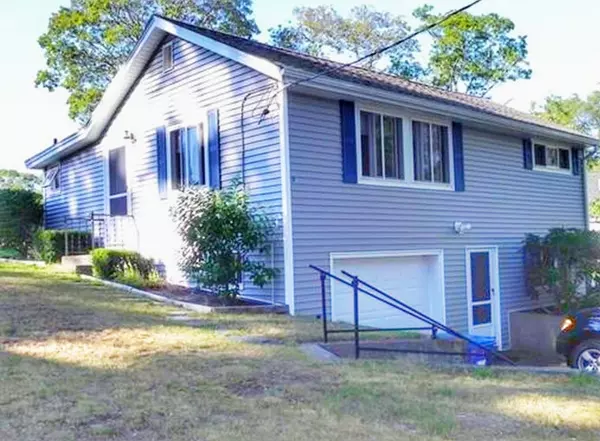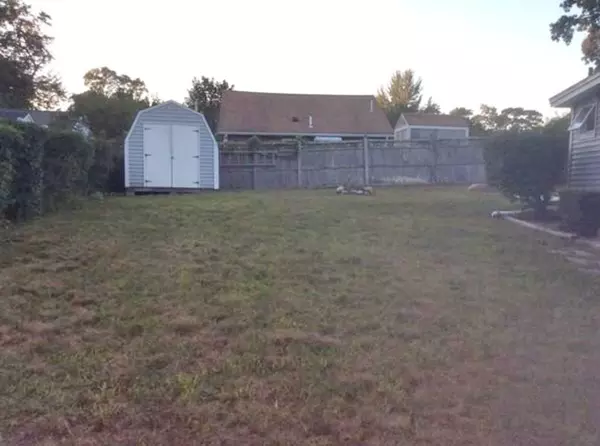For more information regarding the value of a property, please contact us for a free consultation.
Key Details
Sold Price $275,000
Property Type Single Family Home
Sub Type Single Family Residence
Listing Status Sold
Purchase Type For Sale
Square Footage 1,530 sqft
Price per Sqft $179
Subdivision Parkwood Beach
MLS Listing ID 72396915
Sold Date 11/30/18
Style Ranch
Bedrooms 3
Full Baths 2
HOA Y/N true
Year Built 1940
Annual Tax Amount $1,771
Tax Year 2018
Lot Size 6,969 Sqft
Acres 0.16
Property Description
CLEAN AS A WHISTLE! PRIDE OF OWNERSHIP is evident in this MOVE IN READY, low maintenance home! TONS OF UPDATES over the past few years- windows, siding, furnace, water heater, flooring, cabinets & more! Bathroom just remodeled w/wainscoting & new fixtures. Newer appliances. 1st level has living room, kitchen, dining area, breakfast bar, 2 bedrooms with new flooring and full bath. Recessed lighting in many rooms. Walkout basement is finished with 3rd bedroom or could be large, bright sport/recreation room. LL has new baseboard, wall to wall carpet, paint and a 2nd full bathroom! New steel door walks out to garage. Large yard for entertaining with deck & shed. Desirable beach community offers clubhouse, tennis/pickle ball court, ball field, park. Perfect area for boating, fishing, biking, walking. Close to boat launch, shopping, restaurants, bridges. WELCOME TO YOUR NEW HOME!! See you at the OPEN HOUSES- Sat 9/22 from 11-1 & Sun 9/23 from 10-12. You'll be glad you attended!
Location
State MA
County Plymouth
Area Parkwood Beach
Zoning R-30
Direction Indian Neck to entrance of Parkwood Beach. Straight ahead. Left on Diamond. Right on Kingwood.
Rooms
Basement Full, Finished, Interior Entry, Garage Access
Primary Bedroom Level Main
Kitchen Exterior Access
Interior
Heating Baseboard
Cooling Window Unit(s)
Flooring Tile, Carpet, Laminate
Appliance Range, Dishwasher, Microwave, Refrigerator, Gas Water Heater, Plumbed For Ice Maker, Utility Connections for Gas Range
Laundry Washer Hookup
Exterior
Garage Spaces 1.0
Community Features Tennis Court(s), Park, Walk/Jog Trails, Bike Path
Utilities Available for Gas Range, Washer Hookup, Icemaker Connection
Waterfront Description Beach Front, River, 3/10 to 1/2 Mile To Beach, Beach Ownership(Association)
Roof Type Shingle
Total Parking Spaces 2
Garage Yes
Building
Lot Description Flood Plain, Sloped
Foundation Concrete Perimeter
Sewer Public Sewer
Water Public
Architectural Style Ranch
Schools
Middle Schools Wareham Middle
High Schools Wareham High
Others
Senior Community false
Read Less Info
Want to know what your home might be worth? Contact us for a FREE valuation!

Our team is ready to help you sell your home for the highest possible price ASAP
Bought with James Abdu • Upper Cape Realty Corp.



