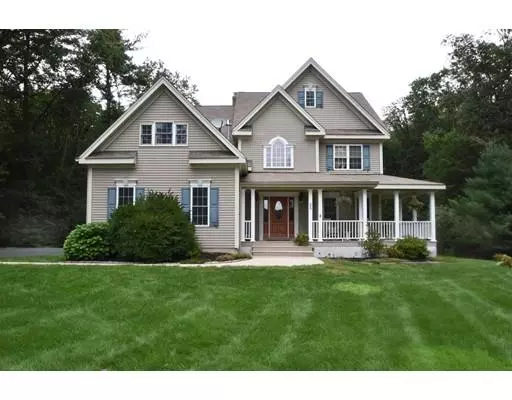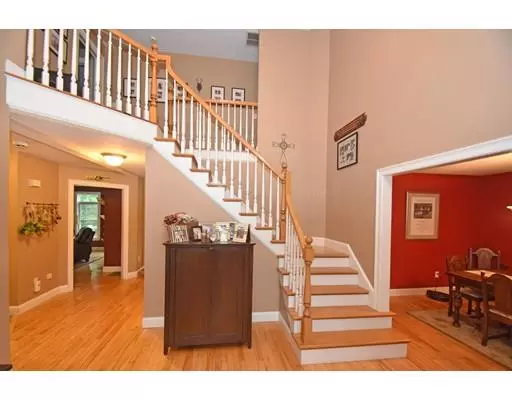For more information regarding the value of a property, please contact us for a free consultation.
Key Details
Sold Price $540,000
Property Type Single Family Home
Sub Type Single Family Residence
Listing Status Sold
Purchase Type For Sale
Square Footage 2,638 sqft
Price per Sqft $204
MLS Listing ID 72395740
Sold Date 02/08/19
Style Colonial
Bedrooms 3
Full Baths 2
Half Baths 1
HOA Y/N false
Year Built 2001
Annual Tax Amount $7,117
Tax Year 2018
Lot Size 5.030 Acres
Acres 5.03
Property Description
Pristine home situated on over 5 acres set back from the road! Enter the foyer & fall in love! Large Eat in kitchen features dual wall oven, s/s appliances, custom cabinets, granite countertops, island w/ pendant lights, 2-sided fireplace into living room & access to the deck! Formal dining rm is a great space for entertaining! Living has tons of natural light! Mud rm w/ built in cubbies & ½ bath completes the main level. Retreat to the 2nd flr where your newly renovated master suite awaits. Complete w/ stunning wood flrs & ceiling, massive custom walk-in closet w/ laundry area, office w/ sliding barn doors & gas fireplace, en suite bath featuring radiant flrs, dual sinks, lg walk in shower w/ heated towel rack - this can be your new sanctuary! Full bath, laundry rm & 2 add'l bedrms complete the 2nd level! Add'l features: irrigation system, central vac, ADT alarm system, surround sound & SO MUCH MORE! Lg yard w/ paved driveway leading to the 2-car garage! This is a must see!
Location
State MA
County Worcester
Zoning AG
Direction Hartford Ave W to Dunleavey Brook Dr.
Rooms
Basement Full, Walk-Out Access, Interior Entry, Concrete
Primary Bedroom Level Second
Dining Room Flooring - Hardwood
Kitchen Flooring - Stone/Ceramic Tile, Dining Area, Countertops - Stone/Granite/Solid, Kitchen Island, Cabinets - Upgraded, Deck - Exterior, Exterior Access, Recessed Lighting, Stainless Steel Appliances
Interior
Interior Features Mud Room, Central Vacuum
Heating Baseboard, Oil
Cooling Central Air
Flooring Wood, Tile, Carpet, Hardwood, Flooring - Stone/Ceramic Tile
Fireplaces Number 2
Fireplaces Type Kitchen, Living Room
Appliance Oven, Dishwasher, Microwave, Countertop Range, Refrigerator, Washer, Dryer, Oil Water Heater, Tank Water Heater, Utility Connections for Gas Dryer
Laundry Flooring - Wood, Electric Dryer Hookup, Washer Hookup, Second Floor
Exterior
Exterior Feature Rain Gutters, Garden, Stone Wall
Garage Spaces 2.0
Community Features Public Transportation, Shopping, Walk/Jog Trails, Stable(s), Golf, Highway Access, Public School
Utilities Available for Gas Dryer, Washer Hookup
Roof Type Shingle
Total Parking Spaces 8
Garage Yes
Building
Lot Description Gentle Sloping
Foundation Concrete Perimeter
Sewer Private Sewer
Water Private
Architectural Style Colonial
Schools
Elementary Schools Taft Elc
Middle Schools Whitin
High Schools Uxbridge Hs
Read Less Info
Want to know what your home might be worth? Contact us for a FREE valuation!

Our team is ready to help you sell your home for the highest possible price ASAP
Bought with Jeanne Bolivar • Emerson REALTORS®



