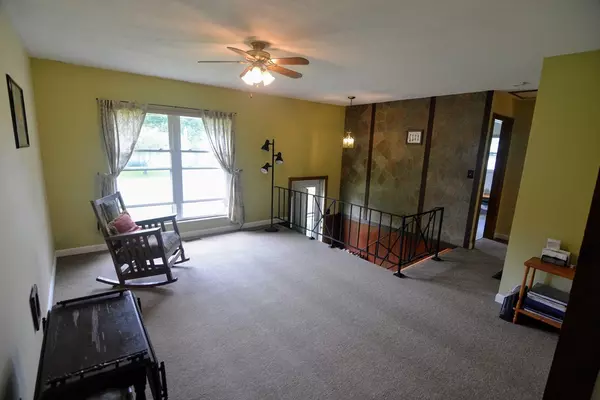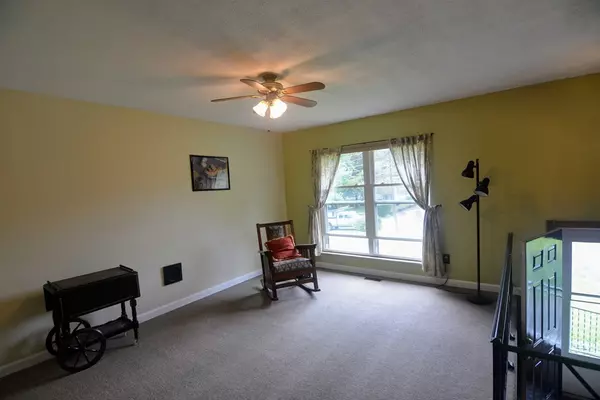For more information regarding the value of a property, please contact us for a free consultation.
Key Details
Sold Price $205,500
Property Type Single Family Home
Sub Type Single Family Residence
Listing Status Sold
Purchase Type For Sale
Square Footage 720 sqft
Price per Sqft $285
MLS Listing ID 72395080
Sold Date 10/30/18
Style Raised Ranch
Bedrooms 2
Full Baths 1
Year Built 1968
Annual Tax Amount $2,072
Tax Year 2017
Lot Size 0.260 Acres
Acres 0.26
Property Description
*Multiple offers, highest and best due by 7pm 9/17* Classic 2-bedroom, 1-bathroom Raised Ranch style home with garage offers simple living, low maintenance and heating costs - and low taxes! This quaint home is truly remarkable with recent renovations inside and out. Features include recent roof, hybrid hot water heater, electric panel, heating fuel tank, and bamboo flooring. Many windows providing plenty of natural lighting, low maintenance siding, impressive back deck, eat-in kitchen, pellet stove, plus an ample backyard for entertaining. Lower level offers opportunity to add ~400 square feet of living area or keep as-is, as a workshop. Walkout basement through garage, city water/sewer. All appliances plus snowblower and push mower included. Don't miss out!
Location
State MA
County Worcester
Zoning RG3
Direction Rte 146 to Central Tpk to Northbridge, Hill St, Benson Rd, Marion, to Sheryl Dr.
Rooms
Primary Bedroom Level First
Interior
Heating Forced Air
Cooling None
Flooring Wood, Carpet
Appliance Range, Microwave, Refrigerator, Washer, Dryer, Electric Water Heater, Utility Connections for Electric Range
Laundry In Basement
Exterior
Exterior Feature Storage
Garage Spaces 1.0
Utilities Available for Electric Range
Roof Type Shingle
Total Parking Spaces 5
Garage Yes
Building
Lot Description Cleared, Level
Foundation Concrete Perimeter
Sewer Public Sewer
Water Public
Others
Senior Community false
Read Less Info
Want to know what your home might be worth? Contact us for a FREE valuation!

Our team is ready to help you sell your home for the highest possible price ASAP
Bought with Katie Parker • CBC Real Estate



