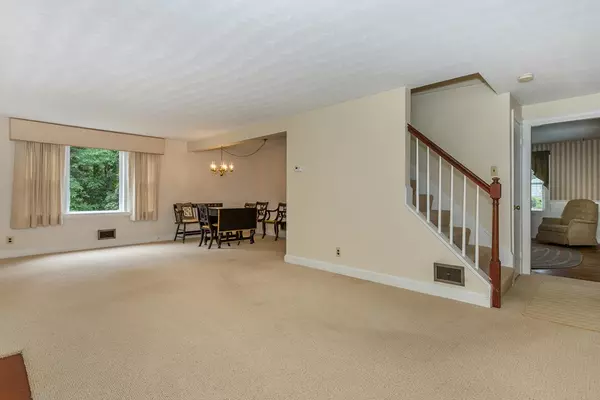For more information regarding the value of a property, please contact us for a free consultation.
Key Details
Sold Price $455,000
Property Type Single Family Home
Sub Type Single Family Residence
Listing Status Sold
Purchase Type For Sale
Square Footage 1,644 sqft
Price per Sqft $276
MLS Listing ID 72393205
Sold Date 10/26/18
Style Cape
Bedrooms 3
Full Baths 2
Half Baths 1
HOA Y/N false
Year Built 1952
Annual Tax Amount $4,335
Tax Year 2018
Lot Size 0.430 Acres
Acres 0.43
Property Description
Well Maintained 3 Bedroom Cape on a large lot that is only steps to elementary school and convenient to town center & train. Features include a large open concept living room / dining room with wood burning fireplace and hardwood floors under carpet, eat in kitchen with access to deck that overlooks an amazing yard, 1st floor den/family room, 1st floor master suite with private full bath and double closets, 2nd floor with 2 additional good size bedrooms both with hardwood floors and a 2nd full guest bath and a full basement with 2nd fireplace and great potential to finish. Updates & amenities include new roof, replacement windows, new heating system, new water heater, updated electrical, central air & more. All this home needs is some cosmetic updates & finishes to make it shine!
Location
State MA
County Norfolk
Zoning R
Direction Pleasant St - near Pleasant Cir- Take Washington to Sherman to Pleasant during construction detour
Rooms
Family Room Flooring - Hardwood
Basement Full
Primary Bedroom Level First
Dining Room Flooring - Hardwood, Flooring - Wall to Wall Carpet, Open Floorplan
Kitchen Balcony / Deck, Exterior Access
Interior
Heating Forced Air, Oil
Cooling Central Air
Flooring Wood, Tile, Carpet
Fireplaces Number 2
Fireplaces Type Living Room
Appliance Range, Dishwasher, Disposal, Refrigerator, Washer, Dryer, Tank Water Heater, Utility Connections for Electric Range, Utility Connections for Electric Oven, Utility Connections for Electric Dryer
Laundry In Basement, Washer Hookup
Exterior
Exterior Feature Rain Gutters
Community Features Public Transportation, Shopping, Pool, Tennis Court(s), Park, Walk/Jog Trails, Stable(s), Golf, Medical Facility, Highway Access, House of Worship, Private School, Public School, T-Station, Sidewalks
Utilities Available for Electric Range, for Electric Oven, for Electric Dryer, Washer Hookup
Roof Type Shingle
Total Parking Spaces 4
Garage No
Building
Foundation Concrete Perimeter
Sewer Public Sewer
Water Public
Schools
Elementary Schools Luce
Middle Schools Galvin
High Schools Chs
Others
Senior Community false
Read Less Info
Want to know what your home might be worth? Contact us for a FREE valuation!

Our team is ready to help you sell your home for the highest possible price ASAP
Bought with Carolyn Phinney • Success! Real Estate



