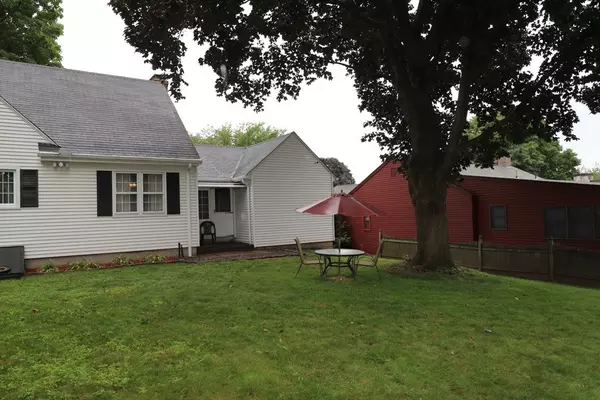For more information regarding the value of a property, please contact us for a free consultation.
Key Details
Sold Price $177,196
Property Type Single Family Home
Sub Type Single Family Residence
Listing Status Sold
Purchase Type For Sale
Square Footage 1,032 sqft
Price per Sqft $171
MLS Listing ID 72392743
Sold Date 10/12/18
Style Cape
Bedrooms 2
Full Baths 1
HOA Y/N false
Year Built 1959
Annual Tax Amount $4,105
Tax Year 2018
Lot Size 9,583 Sqft
Acres 0.22
Property Description
Welcome home to this move-in ready home that looks like it belongs in a magazine! From the moment you enter thru the attached breezeway, expect to be impressed. The open concept floor plan offers a remodeled kitchen with granite counters and glass tile backsplash. Kitchen adjacent to the charming dining area with custom built pantry storage featuring the popular barn doors that will make you the envy of your friends. Living room is bright and is highlighted by the bow window/window seat and built ins surrounding your own wood fireplace. This is an expandable cape with a full walk-up, and could become a remarkable master suite. Let your imagination run wild. Need more space? The basement has another fireplace and wet bar, the perfect start to a rec room. A well manicured lawn with storage shed rounds out this properly nicely. Priced to sell, this one won't last! Book your showing today for pictures do not do this one justice and call this one home!
Location
State CT
County Hartford
Zoning R33
Direction off route 5
Rooms
Basement Full, Interior Entry, Bulkhead, Concrete, Unfinished
Primary Bedroom Level First
Dining Room Closet/Cabinets - Custom Built, Flooring - Hardwood
Kitchen Flooring - Laminate, Countertops - Stone/Granite/Solid, Remodeled, Stainless Steel Appliances
Interior
Heating Baseboard, Oil
Cooling None
Flooring Tile, Laminate, Hardwood
Fireplaces Number 2
Fireplaces Type Living Room
Appliance Oven, Dishwasher, Microwave, Countertop Range, Refrigerator, Washer, Dryer, Electric Water Heater, Utility Connections for Electric Range, Utility Connections for Electric Oven, Utility Connections for Electric Dryer
Laundry In Basement, Washer Hookup
Exterior
Exterior Feature Rain Gutters, Storage
Garage Spaces 1.0
Fence Fenced/Enclosed, Fenced
Community Features Public Transportation, Shopping, Highway Access, House of Worship, Public School
Utilities Available for Electric Range, for Electric Oven, for Electric Dryer, Washer Hookup
Roof Type Shingle
Total Parking Spaces 1
Garage Yes
Building
Lot Description Cleared, Gentle Sloping
Foundation Concrete Perimeter
Sewer Public Sewer
Water Public
Architectural Style Cape
Read Less Info
Want to know what your home might be worth? Contact us for a FREE valuation!

Our team is ready to help you sell your home for the highest possible price ASAP
Bought with Non Member • Coldwell Banker Residential Brokerage



