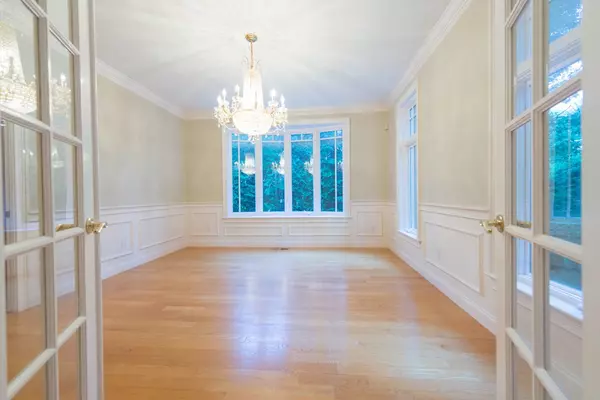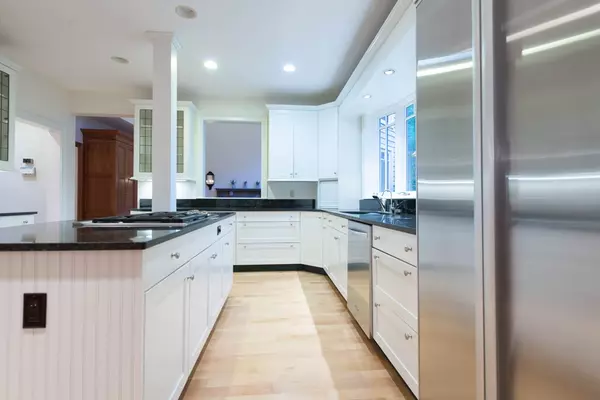For more information regarding the value of a property, please contact us for a free consultation.
Key Details
Sold Price $1,455,000
Property Type Single Family Home
Sub Type Single Family Residence
Listing Status Sold
Purchase Type For Sale
Square Footage 5,215 sqft
Price per Sqft $279
MLS Listing ID 72391991
Sold Date 11/29/18
Style Shingle
Bedrooms 4
Full Baths 4
Half Baths 2
Year Built 1995
Annual Tax Amount $18,760
Tax Year 2018
Lot Size 0.740 Acres
Acres 0.74
Property Description
5000 sq.ft Shingle Style residence on south side cul-de-sac is one of 10 consistent houses, built by renown Weston Craftsman near the Country Club area. This 4/5 bedroom home combines tradition and convenience. Formal living and dining rooms for elegant entertaining. White kitchen with sunny eat-in-area opens to family room with cathedral ceilings and dramatic fieldstone fireplace. Home office with built-ins and cozy fireplace. Master suite with cathedral ceilings and three additional bedrooms on the second floor. Finished lower level.with media, and exercise areas, playroom, au-pair suite with full bath and generous storage. Brand new roof and freshly painted interiors. Flat, level lot. Fantastic commuter location, minutes to Mass. Pike entrance. 12 miles to Boston. Top rated public schools.
Location
State MA
County Middlesex
Zoning Resident
Direction Summer St. to Graystone Ln.
Rooms
Family Room Cathedral Ceiling(s), Closet/Cabinets - Custom Built, Flooring - Hardwood
Basement Full, Finished, Interior Entry, Bulkhead, Concrete
Primary Bedroom Level Second
Dining Room Flooring - Hardwood, Wainscoting
Kitchen Flooring - Hardwood, Dining Area, Pantry, Countertops - Stone/Granite/Solid, Kitchen Island, Exterior Access
Interior
Interior Features Closet/Cabinets - Custom Built, Bathroom - Half, Home Office, Game Room, Media Room, Exercise Room, Bathroom, Central Vacuum, Sauna/Steam/Hot Tub, Wet Bar
Heating Central, Forced Air, Natural Gas, Fireplace(s)
Cooling Central Air
Flooring Tile, Carpet, Marble, Hardwood, Flooring - Hardwood, Flooring - Wall to Wall Carpet
Fireplaces Number 2
Fireplaces Type Family Room
Appliance Oven, Dishwasher, Disposal, Microwave, Countertop Range, Refrigerator, Washer, Dryer, Wine Refrigerator, Vacuum System, Gas Water Heater, Tank Water Heater, Utility Connections for Gas Range, Utility Connections for Electric Oven
Laundry Second Floor, Washer Hookup
Exterior
Exterior Feature Rain Gutters, Professional Landscaping, Sprinkler System, Decorative Lighting, Garden
Garage Spaces 2.0
Community Features Public Transportation, Shopping, Pool, Tennis Court(s), Walk/Jog Trails, Conservation Area, Highway Access, Public School
Utilities Available for Gas Range, for Electric Oven, Washer Hookup
Roof Type Shingle
Total Parking Spaces 8
Garage Yes
Building
Lot Description Cul-De-Sac, Level
Foundation Concrete Perimeter
Sewer Private Sewer
Water Public
Architectural Style Shingle
Schools
Elementary Schools Country/Wood
Middle Schools Weston Middle
High Schools Weston High
Others
Senior Community false
Read Less Info
Want to know what your home might be worth? Contact us for a FREE valuation!

Our team is ready to help you sell your home for the highest possible price ASAP
Bought with Yi Zhou • Shangri-La Boston Realty, LLC



