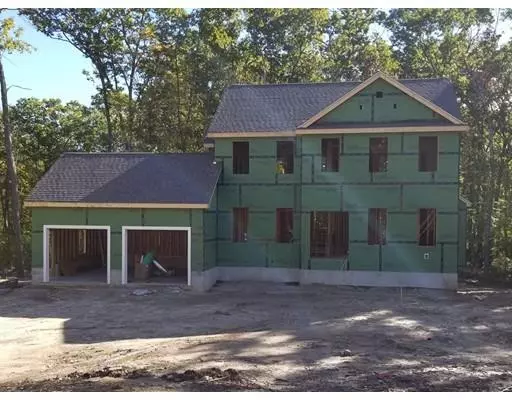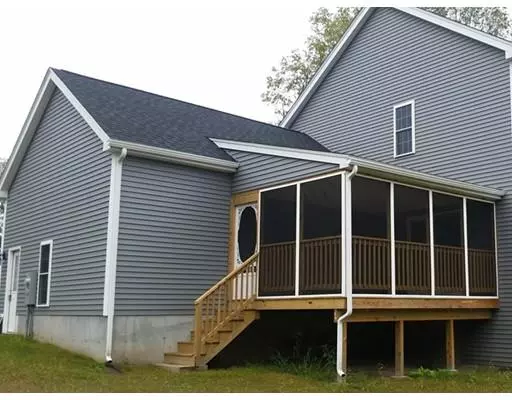For more information regarding the value of a property, please contact us for a free consultation.
Key Details
Sold Price $459,900
Property Type Single Family Home
Sub Type Single Family Residence
Listing Status Sold
Purchase Type For Sale
Square Footage 2,100 sqft
Price per Sqft $219
Subdivision Tucker Hill Estates Phase I
MLS Listing ID 72391433
Sold Date 01/17/19
Style Colonial
Bedrooms 3
Full Baths 2
Half Baths 1
HOA Y/N false
Year Built 2018
Lot Size 1.490 Acres
Acres 1.49
Property Description
Quality New Construction built by an experienced Certified Green Professional with over 25 years experience. Now under construction and can be ready for a January 2019 delivery. Located in a 25 lot sub division. Town water & Natural gas General Allowance Package. 9 foot ceilings on first floor. First floor laundry and mud area off garage. Maintenance free exterior features. Family Room with Gas Fireplace, Marble Surround, Ceiling Fan. Hardwood throughout Family Room, Kitchen, Dining Room & Foyer. Chair Rail & Crown Molding in DR. Spacious Kitchen w/Granite Tops, Island, and Dining Area with a slider to a 12x16 Screened Porch. Master Bedroom with two walk in closets. Nice wooded lot. Energy efficient home with High efficiency on demand hot water. Save on all utility bills. Close to Rte 146 and near center of town.
Location
State MA
County Worcester
Zoning Res C
Direction GPS 90 Richardson to \"Tucker Hill Estates\"
Rooms
Family Room Flooring - Hardwood, Cable Hookup
Basement Full, Garage Access, Bulkhead, Concrete
Primary Bedroom Level Second
Dining Room Flooring - Hardwood, Chair Rail, Wainscoting
Kitchen Flooring - Hardwood, Dining Area, Countertops - Stone/Granite/Solid, Kitchen Island, Recessed Lighting, Slider
Interior
Heating Forced Air, Natural Gas
Cooling Central Air
Flooring Tile, Carpet, Hardwood
Fireplaces Number 1
Fireplaces Type Family Room
Appliance ENERGY STAR Qualified Dishwasher, Range Hood, Range - ENERGY STAR, Gas Water Heater, Plumbed For Ice Maker, Utility Connections for Gas Range, Utility Connections for Electric Dryer
Laundry Flooring - Stone/Ceramic Tile, First Floor, Washer Hookup
Exterior
Exterior Feature Rain Gutters
Garage Spaces 2.0
Community Features Shopping, Laundromat, Highway Access, House of Worship, Private School, Public School
Utilities Available for Gas Range, for Electric Dryer, Washer Hookup, Icemaker Connection
Roof Type Shingle
Total Parking Spaces 6
Garage Yes
Building
Lot Description Wooded, Level
Foundation Concrete Perimeter
Sewer Private Sewer
Water Public
Architectural Style Colonial
Others
Senior Community false
Acceptable Financing Contract
Listing Terms Contract
Read Less Info
Want to know what your home might be worth? Contact us for a FREE valuation!

Our team is ready to help you sell your home for the highest possible price ASAP
Bought with Ellyn DiRienzo • United Real Estate Raynham



