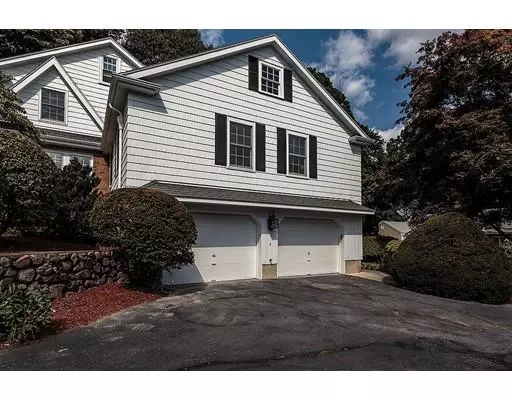For more information regarding the value of a property, please contact us for a free consultation.
Key Details
Sold Price $850,000
Property Type Single Family Home
Sub Type Single Family Residence
Listing Status Sold
Purchase Type For Sale
Square Footage 3,200 sqft
Price per Sqft $265
Subdivision Forest Street-Govenors-Lawrence Estates
MLS Listing ID 72389606
Sold Date 04/09/19
Style Colonial
Bedrooms 5
Full Baths 2
Half Baths 1
HOA Y/N false
Year Built 1935
Annual Tax Amount $7,419
Tax Year 2018
Lot Size 8,276 Sqft
Acres 0.19
Property Description
Stunning Side Entrance Brick Front Colonial located in one of Medfords finest Governor's/Lawrence Estate Neighborhoods. Much of the original period detail remains with gorgeous built in's and crown moulding. Perfect floor plan for multi-generational living and/or persons with disabilities. All rooms are very spacious with sunlight streaming through the large windows and skylights. You'll find freshly finished hardwood flooring, neutral painted walls and high ceilings throughout. The finished lower level provides additional living space with walk-out to patio and direct access to 2 car garage. This property is minutes to Interstate 93 & 95, and bus to Boston. The amazing Medford Square restaurants and Chevalier theater are within walking distance as well as the Middlesex Fells. Shown by appointment.
Location
State MA
County Middlesex
Zoning res
Direction Lawrence Rd to Ashcroft
Rooms
Family Room Skylight, Cathedral Ceiling(s), Flooring - Hardwood
Basement Full, Finished, Interior Entry, Garage Access
Primary Bedroom Level First
Dining Room Flooring - Hardwood
Kitchen Flooring - Stone/Ceramic Tile, Countertops - Stone/Granite/Solid, Stainless Steel Appliances
Interior
Interior Features Game Room
Heating Baseboard, Natural Gas
Cooling None, Whole House Fan
Flooring Tile, Hardwood, Flooring - Wall to Wall Carpet, Flooring - Vinyl
Fireplaces Number 1
Fireplaces Type Living Room
Appliance Range, Dishwasher, Disposal, Microwave, Refrigerator, Gas Water Heater, Tank Water Heater, Utility Connections for Electric Range, Utility Connections for Electric Oven, Utility Connections for Electric Dryer
Laundry Flooring - Stone/Ceramic Tile, Main Level, Electric Dryer Hookup, Washer Hookup, First Floor
Exterior
Exterior Feature Rain Gutters, Professional Landscaping, Garden
Garage Spaces 2.0
Fence Fenced/Enclosed, Fenced
Community Features Public Transportation, Shopping, Park, Medical Facility, Highway Access, House of Worship, Private School, Public School, T-Station, University
Utilities Available for Electric Range, for Electric Oven, for Electric Dryer, Washer Hookup
Roof Type Shingle, Rubber
Total Parking Spaces 2
Garage Yes
Building
Lot Description Easements, Level
Foundation Irregular
Sewer Public Sewer
Water Public
Others
Senior Community false
Read Less Info
Want to know what your home might be worth? Contact us for a FREE valuation!

Our team is ready to help you sell your home for the highest possible price ASAP
Bought with Betsy Millane • Keller Williams Realty Boston-Metro | Back Bay



