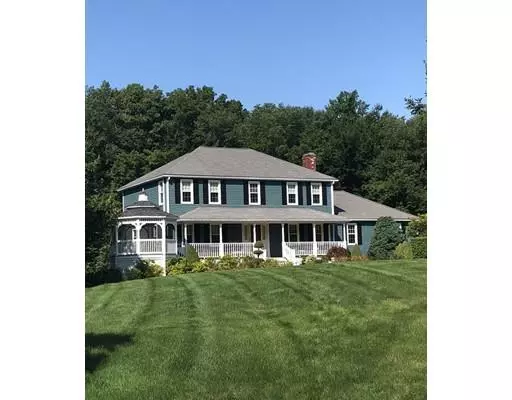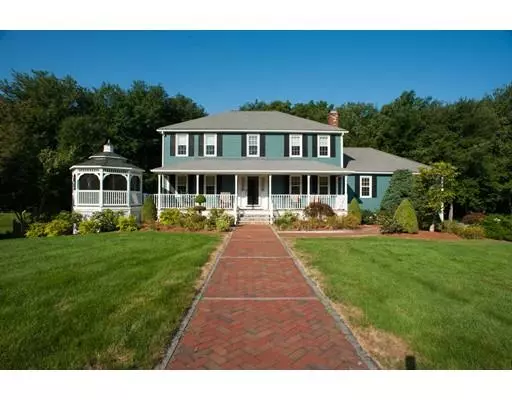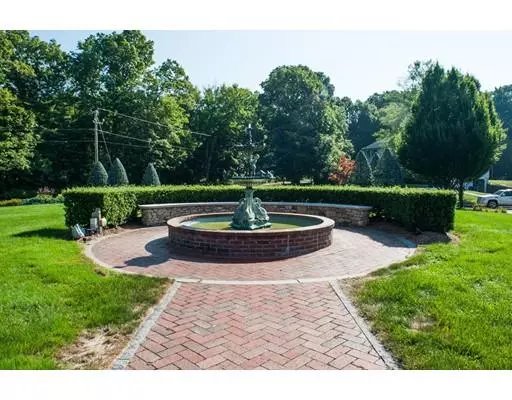For more information regarding the value of a property, please contact us for a free consultation.
Key Details
Sold Price $509,000
Property Type Single Family Home
Sub Type Single Family Residence
Listing Status Sold
Purchase Type For Sale
Square Footage 2,732 sqft
Price per Sqft $186
Subdivision Wacantuck Estates
MLS Listing ID 72387601
Sold Date 08/13/19
Style Colonial
Bedrooms 4
Full Baths 2
Half Baths 2
Year Built 1995
Annual Tax Amount $6,878
Tax Year 2018
Lot Size 1.040 Acres
Acres 1.04
Property Description
This home was Voted Top 5 in Worcester County. Flexible Closing Date!! Welcome home to this Stunning 4 bedroom Colonial with a beautiful farmers porch, attached gazebo, exquisite waterfall and amazingly landscaped yard in Wacantuck Estates. This property is warm, inviting, bright and sunny. The open kitchen has granite counters/island, gorgeous cabinets and flows into the eat in kitchen area. 1st floor laundry with enclosed washer/dryer and is across from a half bath. The spacious family room has a fireplace and is great for entertaining. Beautiful dining room & formal living room with hardwood floors. Sun room has gorgeous woodwork and electric fireplace. Upstairs has 4 bedrooms, master bedroom has walk in closet and master bath. 3 more bedrooms upstairs, one which is currently being used as an office and also offers a full bath. Also, enjoy the finished walk out basement which could be used as a game/family room, has a half bath and weight room. Relax in the hot tub!
Location
State MA
County Worcester
Area North Uxbridge
Zoning RC
Direction Route 122 to Albee Rd. to Kempton Rd.
Rooms
Family Room Flooring - Hardwood
Basement Full, Walk-Out Access
Primary Bedroom Level Second
Dining Room Flooring - Hardwood, Chair Rail
Kitchen Flooring - Stone/Ceramic Tile, Countertops - Stone/Granite/Solid, Kitchen Island, Open Floorplan, Recessed Lighting
Interior
Interior Features Ceiling Fan(s), Bathroom - Half, Sun Room, Bathroom
Heating Baseboard, Oil
Cooling Central Air, Wall Unit(s), Whole House Fan
Flooring Tile, Carpet, Hardwood, Flooring - Wall to Wall Carpet
Fireplaces Number 1
Appliance Range, Oven, Dishwasher, Disposal, Microwave, Washer, Dryer, Oil Water Heater, Utility Connections for Electric Oven, Utility Connections for Electric Dryer
Laundry Flooring - Stone/Ceramic Tile, Washer Hookup, First Floor
Exterior
Exterior Feature Rain Gutters, Storage, Professional Landscaping, Sprinkler System, Decorative Lighting
Garage Spaces 2.0
Fence Fenced
Community Features Shopping, Park, Walk/Jog Trails, Golf, Medical Facility, Laundromat, Highway Access, House of Worship, Private School, Public School
Utilities Available for Electric Oven, for Electric Dryer, Washer Hookup
Roof Type Shingle
Total Parking Spaces 9
Garage Yes
Building
Lot Description Corner Lot, Wooded
Foundation Concrete Perimeter
Sewer Private Sewer
Water Public
Architectural Style Colonial
Schools
Elementary Schools Taft
Middle Schools Uxbridge
High Schools Uxbridge
Others
Acceptable Financing Contract
Listing Terms Contract
Read Less Info
Want to know what your home might be worth? Contact us for a FREE valuation!

Our team is ready to help you sell your home for the highest possible price ASAP
Bought with Tracey Nault • Whitin Woods Realty



