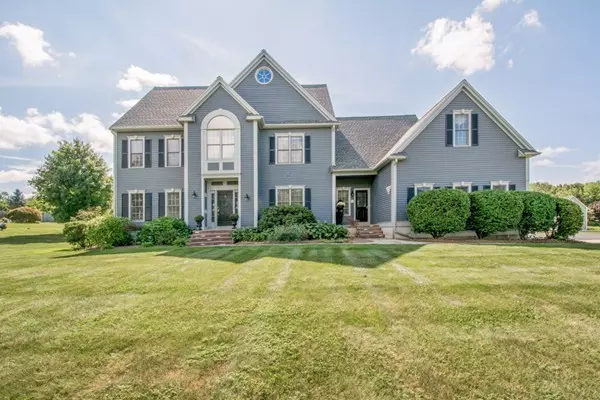For more information regarding the value of a property, please contact us for a free consultation.
Key Details
Sold Price $855,000
Property Type Single Family Home
Sub Type Single Family Residence
Listing Status Sold
Purchase Type For Sale
Square Footage 3,955 sqft
Price per Sqft $216
MLS Listing ID 72386650
Sold Date 01/08/19
Style Colonial
Bedrooms 4
Full Baths 2
Half Baths 2
Year Built 1997
Annual Tax Amount $12,846
Tax Year 2018
Lot Size 1.150 Acres
Acres 1.15
Property Description
House beautiful! Truly impressive, meticulous home on picturesque lot! NEW chef's dream kitchen, granite, stainless appliances, designer tiled back splash, breakfast nook and extended island with prep sink. Newly remodeled mud room with built-ins,and ample storage to keep the busiest families organized. Convenient first floor laundry. Sunken family room with beautiful fireplace and second staircase. Four spacious bedrooms including gorgeous master with NEW DREAM walk-in closet, updated master bath featuring custom blinds, walk in tile shower with floating glass door . Fully permitted finished lower level complete with home gym, playroom and half bath. Young roof, freshly painted interior, 20x12 composite deck, new custom storage shed and fabulous GUNITE pool. Dream location on Southborough line with easy access to major routes.
Location
State MA
County Worcester
Zoning res
Direction Route 30 to Smith
Rooms
Family Room Cathedral Ceiling(s), Ceiling Fan(s), Flooring - Hardwood, Window(s) - Picture, Cable Hookup, Sunken
Basement Full, Finished, Bulkhead
Primary Bedroom Level Second
Dining Room Flooring - Hardwood, Chair Rail
Kitchen Flooring - Hardwood, Pantry, Countertops - Stone/Granite/Solid, Countertops - Upgraded, Kitchen Island, Breakfast Bar / Nook, Cabinets - Upgraded, Open Floorplan, Recessed Lighting, Remodeled, Slider
Interior
Interior Features Closet, Home Office, Exercise Room, Play Room, Loft, Bathroom, Mud Room
Heating Oil, Hydro Air
Cooling Central Air
Flooring Wood, Tile, Carpet, Flooring - Hardwood, Flooring - Wall to Wall Carpet, Flooring - Wood, Flooring - Stone/Ceramic Tile
Fireplaces Number 1
Appliance Oven, Dishwasher, Countertop Range
Laundry Flooring - Stone/Ceramic Tile, First Floor
Exterior
Exterior Feature Rain Gutters, Storage
Garage Spaces 2.0
Pool In Ground
Community Features Public Transportation, Shopping
View Y/N Yes
View Scenic View(s)
Roof Type Shingle
Total Parking Spaces 6
Garage Yes
Private Pool true
Building
Lot Description Wooded, Easements
Foundation Concrete Perimeter
Sewer Public Sewer
Water Public
Schools
Elementary Schools Mill Pond
Middle Schools Sarah Gibbons
High Schools Westborough
Read Less Info
Want to know what your home might be worth? Contact us for a FREE valuation!

Our team is ready to help you sell your home for the highest possible price ASAP
Bought with Becky Dalke & Associates • Keller Williams Realty Westborough



