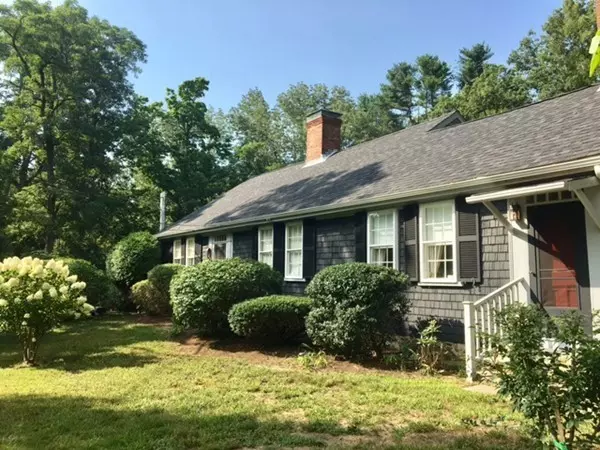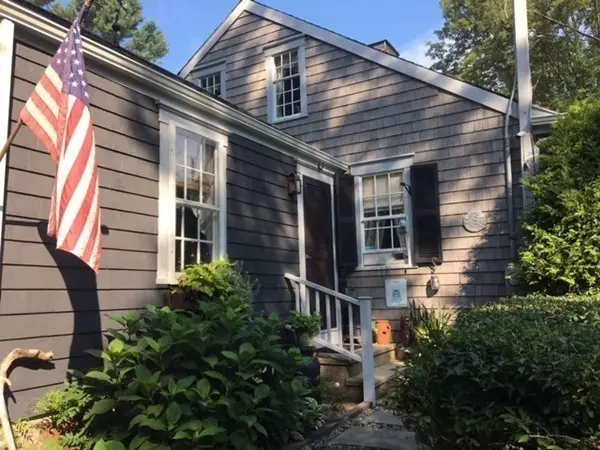For more information regarding the value of a property, please contact us for a free consultation.
Key Details
Sold Price $340,000
Property Type Single Family Home
Sub Type Single Family Residence
Listing Status Sold
Purchase Type For Sale
Square Footage 3,051 sqft
Price per Sqft $111
MLS Listing ID 72386557
Sold Date 12/19/18
Style Cape, Antique
Bedrooms 4
Full Baths 2
HOA Y/N false
Year Built 1795
Annual Tax Amount $4,643
Tax Year 2018
Lot Size 0.980 Acres
Acres 0.98
Property Description
Historic Treasure in Private Setting! The Ebenezer KeeneII homestead has retained much of it's circa 1795 charm, w/recent updates to preserve its' value. Central living room w/FP & hardwood flooring. Updated kitchen w/mahogany cabinetry adjacent to light-filled family room w/new pellet stove & access to expansive deck. Office, full bath, Master BR, & Den/Dining Room w/FP are also on main level. 2 additional BR on 2nd level. A spacious 1st floor in-law with "secret passage" consists of 1-2 BR, bath,kitchen, living room, walk- up attic, heated sunporch, & deck. Variety of unique fireplaces, built-ins & wood flooring flows throughout including some original wide planking. This charming home offers a flexible floor plan. Don't need the in-law apt. convert to a Master Suite! The lovely grounds are surrounded by mature trees & offers 2 decks, shed, firepit, 2 driveways & gardens. Recent roof, shingles, boiler & septic! Country but minutes to highway access. Ideal for extended family!
Location
State MA
County Bristol
Zoning RES
Direction Peckham Rd to Keene Rd.
Rooms
Family Room Wood / Coal / Pellet Stove, Cathedral Ceiling(s), Ceiling Fan(s), Flooring - Wall to Wall Carpet, Balcony / Deck, Exterior Access, Recessed Lighting
Basement Partial, Interior Entry
Primary Bedroom Level Main
Kitchen Flooring - Vinyl, Dining Area, Kitchen Island, Cabinets - Upgraded, Remodeled
Interior
Interior Features Bathroom - With Tub & Shower, Dining Area, Attic Access, In-Law Floorplan, Home Office, Sun Room
Heating Central, Hot Water, Oil, Fireplace(s)
Cooling None
Flooring Wood, Vinyl, Hardwood, Flooring - Wood
Fireplaces Number 5
Fireplaces Type Dining Room, Living Room, Master Bedroom
Appliance Range, Dishwasher, Refrigerator, Tank Water Heater, Utility Connections for Gas Range, Utility Connections for Gas Dryer
Laundry First Floor
Exterior
Exterior Feature Balcony / Deck, Rain Gutters, Storage, Garden
Community Features Golf, Conservation Area, Highway Access, Public School
Utilities Available for Gas Range, for Gas Dryer
Roof Type Shingle
Total Parking Spaces 6
Garage No
Building
Lot Description Wooded
Foundation Stone
Sewer Inspection Required for Sale, Private Sewer
Water Private
Architectural Style Cape, Antique
Others
Senior Community false
Read Less Info
Want to know what your home might be worth? Contact us for a FREE valuation!

Our team is ready to help you sell your home for the highest possible price ASAP
Bought with Bryant Davignon • Lanagan & Co



