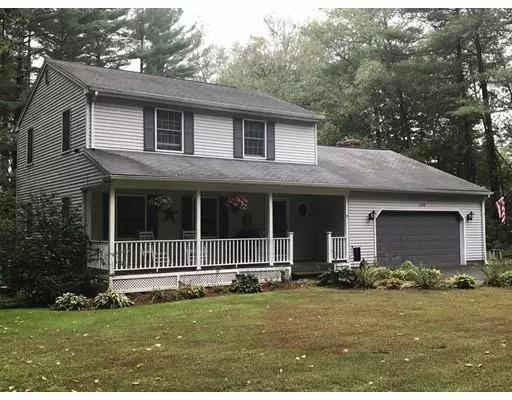For more information regarding the value of a property, please contact us for a free consultation.
Key Details
Sold Price $325,000
Property Type Single Family Home
Sub Type Single Family Residence
Listing Status Sold
Purchase Type For Sale
Square Footage 1,792 sqft
Price per Sqft $181
MLS Listing ID 72383187
Sold Date 08/01/19
Style Colonial
Bedrooms 3
Full Baths 1
Half Baths 1
HOA Y/N false
Year Built 1989
Annual Tax Amount $5,859
Tax Year 2018
Lot Size 2.310 Acres
Acres 2.31
Property Description
Take a look at this MOVE IN READY, 2.31 Acres, 7 rooms, 3 bedrooms, 1f/1h bath BEAUTIFULLY cared for home! Outside features include: Above ground swimming pool (less than a year old), hot tub, fire pit, horseshoe pit, garden and peaceful outdoor oasis (wine/tea anyone), 3 level enclosed deck (NO BUGS!), spacious back yard, and irrigation system! Outdoor entertainment at its best!!! Inside: all three bedrooms and one full bath on the second floor. First floor features: eat in spacious kitchen with a 6 burner commercial gas range, formal dining room conveniently located off kitchen, fireplace with a pellet stove insert (easily removed to reveal wood burning fireplace) located in large family room which has sliders going to the enclosed deck, living room and half bath! Additional features include alarm system, garage door opener, partially finished walk out basement with game room/family room YOU DECIDE, and den with closet. Sale can include pool table! Agent is related to seller
Location
State MA
County Hampshire
Zoning R2
Direction Rt. 202 to school street. Left onto Batchelor St. Home is one the left
Rooms
Family Room Cathedral Ceiling(s), Ceiling Fan(s), Flooring - Hardwood, Cable Hookup, Deck - Exterior, Exterior Access, Open Floorplan, Slider
Basement Full, Partially Finished, Walk-Out Access, Interior Entry, Concrete
Primary Bedroom Level Second
Dining Room Flooring - Hardwood, Flooring - Wood, Chair Rail
Kitchen Closet, Flooring - Hardwood, Flooring - Wood, Dining Area, Kitchen Island, Country Kitchen, Gas Stove
Interior
Interior Features Chair Rail, Closet, Game Room, Study, Sauna/Steam/Hot Tub
Heating Baseboard, Oil, Other
Cooling Central Air, Whole House Fan
Flooring Wood, Vinyl, Carpet, Flooring - Laminate
Fireplaces Number 1
Fireplaces Type Family Room
Appliance Range, Dishwasher, Refrigerator, Range Hood, Oil Water Heater, Plumbed For Ice Maker, Utility Connections for Gas Range, Utility Connections for Gas Oven, Utility Connections for Electric Dryer
Laundry Electric Dryer Hookup, Exterior Access, Washer Hookup, In Basement
Exterior
Exterior Feature Rain Gutters, Sprinkler System, Other
Garage Spaces 2.0
Pool Above Ground
Community Features Park, Walk/Jog Trails, Private School, Public School
Utilities Available for Gas Range, for Gas Oven, for Electric Dryer, Washer Hookup, Icemaker Connection
Roof Type Shingle
Total Parking Spaces 2
Garage Yes
Private Pool true
Building
Lot Description Wooded
Foundation Concrete Perimeter
Sewer Private Sewer
Water Private
Others
Senior Community false
Read Less Info
Want to know what your home might be worth? Contact us for a FREE valuation!

Our team is ready to help you sell your home for the highest possible price ASAP
Bought with Harmany Homes Team • Real Living Realty Professionals, LLC



