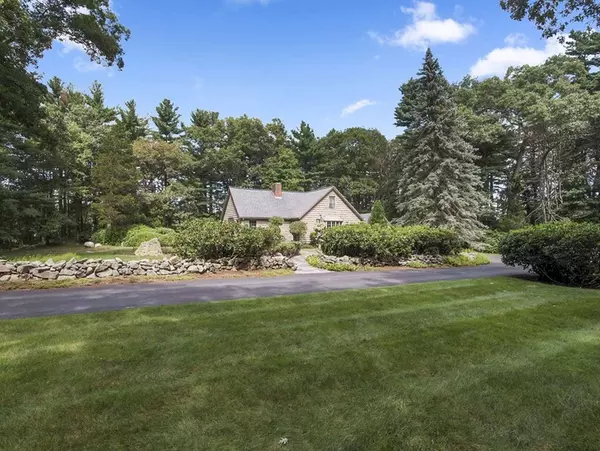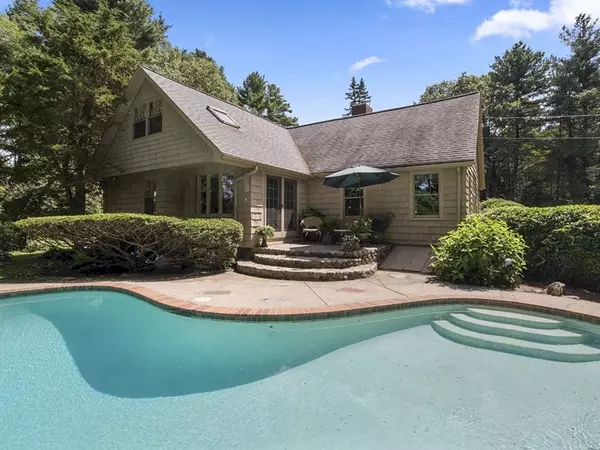For more information regarding the value of a property, please contact us for a free consultation.
Key Details
Sold Price $625,000
Property Type Single Family Home
Sub Type Single Family Residence
Listing Status Sold
Purchase Type For Sale
Square Footage 1,958 sqft
Price per Sqft $319
Subdivision York Street Area
MLS Listing ID 72383095
Sold Date 11/20/18
Style Cottage, Shingle
Bedrooms 3
Full Baths 2
Year Built 1940
Annual Tax Amount $5,155
Tax Year 2018
Lot Size 1.700 Acres
Acres 1.7
Property Description
Distinguished York Street Area, designated as a Certified "Scenic Way". This Enchanting Builders Cottage sits on almost 2 acres of lush, private & flat land. This is a unique, creative home built by a well known local builder. Dramatic living room with cathedral beamed ceiling, grand stone fireplace, and a stone water feature built below the oversized Palladian window. All windows face out on lush outside greenery. Family Room with brick accent wall & wood pellet stove hook up available. Formal dining room w Bay window. Unique Kitchen w creatively hand painted tiles & a breakfast bar that connects to a relaxing Library Room w bookshelves,+wood ceiling. French doors showcase a stone patio & view of the private in-ground pool & lush landscaping. Upstairs 2 Bedrooms and adjoining office or sleeping space . 3 Season Room transitions to a flowered terrace and adjoining garage. This home is charming, creative, comfortable. 2 zone central air. New Price
Location
State MA
County Norfolk
Zoning R
Direction Off Randolph Ave to York St
Rooms
Family Room Wood / Coal / Pellet Stove, Flooring - Hardwood
Basement Full, Bulkhead
Primary Bedroom Level Second
Dining Room Flooring - Hardwood, Chair Rail
Kitchen Flooring - Stone/Ceramic Tile
Interior
Interior Features Sun Room, Library
Heating Hot Water, Steam, Oil
Cooling Central Air
Flooring Wood, Tile, Carpet, Hardwood, Flooring - Hardwood
Fireplaces Number 1
Fireplaces Type Living Room
Appliance Oven, Dishwasher, Disposal, Countertop Range, Refrigerator, Washer, Dryer, Tank Water Heaterless
Laundry First Floor
Exterior
Exterior Feature Sprinkler System, Garden, Stone Wall
Garage Spaces 1.0
Pool In Ground
Community Features Golf, Conservation Area, Highway Access
Roof Type Shingle, Other
Total Parking Spaces 5
Garage Yes
Private Pool true
Building
Lot Description Wooded, Level
Foundation Block, Stone
Sewer Private Sewer, Other
Water Public
Schools
Elementary Schools Peter M.Hansen
Middle Schools Galvin Middle S
High Schools Canton High Sch
Others
Acceptable Financing Contract
Listing Terms Contract
Read Less Info
Want to know what your home might be worth? Contact us for a FREE valuation!

Our team is ready to help you sell your home for the highest possible price ASAP
Bought with Alisa Cusack • Donahue Real Estate Co.



