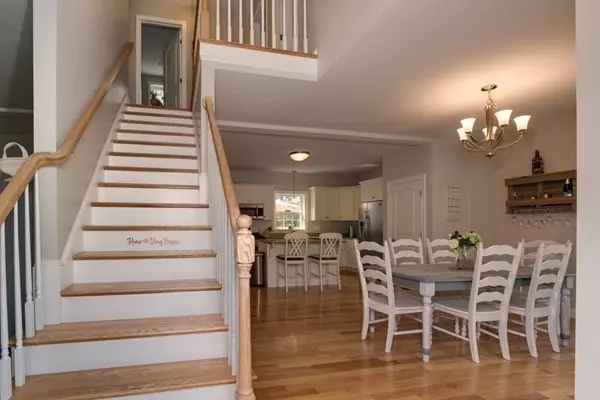For more information regarding the value of a property, please contact us for a free consultation.
Key Details
Sold Price $430,000
Property Type Single Family Home
Sub Type Single Family Residence
Listing Status Sold
Purchase Type For Sale
Square Footage 2,292 sqft
Price per Sqft $187
MLS Listing ID 72382526
Sold Date 11/15/18
Style Colonial
Bedrooms 4
Full Baths 2
Half Baths 1
HOA Fees $4/ann
HOA Y/N true
Year Built 2016
Annual Tax Amount $6,046
Tax Year 2018
Lot Size 7,840 Sqft
Acres 0.18
Property Description
Looking for new but want it now? This beautiful young Colonial is the house for you! The first "Casa Grande" plan to be built in this desirable young sub division. Top quality upgrades throughout. Open floor plan, nice feel and flow on the main living level. Owners have added custom tile shower in the Master bath, paver entry walkway and vinyl/cyclone fenced in the rear yard. This house is known as the; "Chandelier House" because of the large, classy Chandelier in the open 2 story entry foyer. Large Family room with Gas fireplace leads out to a nice deck and fenced in rear yard. Solar added to keep electric bills reasonable. Premium lot has window and slider leading to walk out lower level ready to be finished for more usable space. Great home to entertain guests and host holiday gatherings inside and out! Nice neighborhood community and setting and only minutes to Rts. 20,146 and the Mass Pike for a 45 minute ride to Boston or Providence! You'll be proud to call it your own!
Location
State MA
County Worcester
Zoning Res
Direction Millbury Ave. to Oak Pond Ave. to Skyview Dr. to Nightview Pl.
Rooms
Family Room Cathedral Ceiling(s), Flooring - Hardwood
Basement Full, Walk-Out Access, Interior Entry, Concrete
Primary Bedroom Level Second
Dining Room Flooring - Hardwood
Kitchen Closet/Cabinets - Custom Built, Flooring - Hardwood, Countertops - Stone/Granite/Solid, Kitchen Island
Interior
Heating Forced Air, Natural Gas
Cooling Central Air
Flooring Wood, Tile, Carpet, Hardwood
Fireplaces Number 1
Fireplaces Type Family Room
Appliance Range, Dishwasher, Microwave, Refrigerator, Washer, Dryer, Gas Water Heater, Water Heater, Plumbed For Ice Maker, Utility Connections for Gas Range, Utility Connections for Gas Oven
Laundry Second Floor, Washer Hookup
Exterior
Exterior Feature Rain Gutters, Professional Landscaping
Garage Spaces 2.0
Fence Fenced/Enclosed, Fenced
Community Features Public Transportation, Shopping, Pool, Tennis Court(s), Park, Walk/Jog Trails, Stable(s), Golf, Medical Facility, Laundromat, Bike Path, Conservation Area, Highway Access, House of Worship, Marina, Private School, Public School, T-Station, University, Sidewalks
Utilities Available for Gas Range, for Gas Oven, Washer Hookup, Icemaker Connection
Roof Type Shingle
Total Parking Spaces 4
Garage Yes
Building
Lot Description Gentle Sloping
Foundation Concrete Perimeter
Sewer Public Sewer
Water Public
Others
Senior Community false
Read Less Info
Want to know what your home might be worth? Contact us for a FREE valuation!

Our team is ready to help you sell your home for the highest possible price ASAP
Bought with Mark Sarkisian • Auburn Realty Co.



