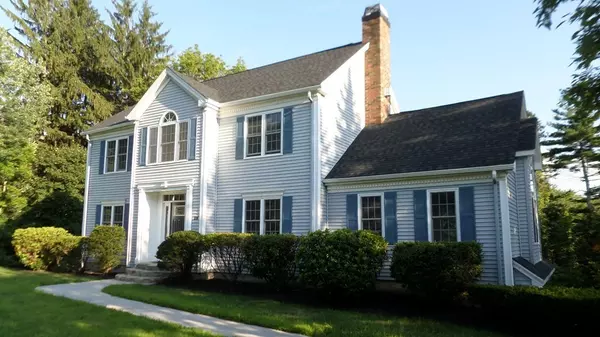For more information regarding the value of a property, please contact us for a free consultation.
Key Details
Sold Price $458,500
Property Type Single Family Home
Sub Type Single Family Residence
Listing Status Sold
Purchase Type For Sale
Square Footage 3,332 sqft
Price per Sqft $137
MLS Listing ID 72381890
Sold Date 10/26/18
Style Colonial
Bedrooms 4
Full Baths 3
Half Baths 1
HOA Y/N false
Year Built 1995
Annual Tax Amount $5,269
Tax Year 2018
Lot Size 0.980 Acres
Acres 0.98
Property Description
Stunning Federal Style Colonial- Feel at home with this open concept layout as well as an updated kitchen which boasts S/S Kitchen Appliances, Granite Counters and plenty of Kitchen Cabinets with hardwood Floors throughout…The Family Room provides vaulted ceilings with a Gas Fireplace…Come home to your Master Bedroom Suite which also has vaulted ceilings and a sky light, start to relax the stress away in your Jacuzzi Tub…The entire house was just freshly painted among many other updates. There is also plenty of natural daylight to enjoy that reflects throughout the entire house. The lower level adds a bonus Entertainment Room. Outside reveals a fenced-In yard with a 15 ft x 20 ft Deck, which is off the kitchen, adding a relaxing view that would be great for entertaining family and friends. There is also an attached 2 car garage with additional parking for 8.This property sits located in one of the most desirable Northbridge/ Whitinsville neighborhoods.
Location
State MA
County Worcester
Area Whitinsville
Zoning RES A
Direction 146 to Central Turnpike exit-take left, right on Hill St, Left on Heights of Hill
Rooms
Family Room Cathedral Ceiling(s), Ceiling Fan(s), Closet, Flooring - Hardwood
Basement Full, Finished, Walk-Out Access, Interior Entry, Garage Access, Sump Pump, Concrete
Primary Bedroom Level Second
Dining Room Flooring - Hardwood, French Doors
Kitchen Flooring - Hardwood, Dining Area, Balcony / Deck, Countertops - Stone/Granite/Solid, French Doors, Open Floorplan, Stainless Steel Appliances, Gas Stove
Interior
Interior Features Dining Area, Open Floorplan, Laundry Chute
Heating Baseboard, Oil
Cooling Wall Unit(s)
Flooring Tile, Carpet, Hardwood
Fireplaces Number 1
Fireplaces Type Family Room
Appliance Disposal, ENERGY STAR Qualified Refrigerator, ENERGY STAR Qualified Dishwasher, Range Hood, Range - ENERGY STAR, Oven - ENERGY STAR, Oil Water Heater, Tank Water Heater, Utility Connections for Gas Range, Utility Connections for Gas Oven
Laundry Bathroom - Half, Flooring - Stone/Ceramic Tile, First Floor
Exterior
Exterior Feature Rain Gutters
Garage Spaces 2.0
Fence Fenced
Community Features Shopping, Pool, Tennis Court(s), Park, Golf, Medical Facility, Laundromat, Bike Path, Highway Access, House of Worship, Public School, University
Utilities Available for Gas Range, for Gas Oven
Roof Type Shingle
Total Parking Spaces 8
Garage Yes
Building
Foundation Concrete Perimeter
Sewer Private Sewer
Water Public
Schools
Elementary Schools W. Ed Balmer
Middle Schools Northbridge Mid
High Schools Northbridge
Others
Acceptable Financing Contract
Listing Terms Contract
Read Less Info
Want to know what your home might be worth? Contact us for a FREE valuation!

Our team is ready to help you sell your home for the highest possible price ASAP
Bought with Ferrari Property Group • Keller Williams Realty Greater Worcester



