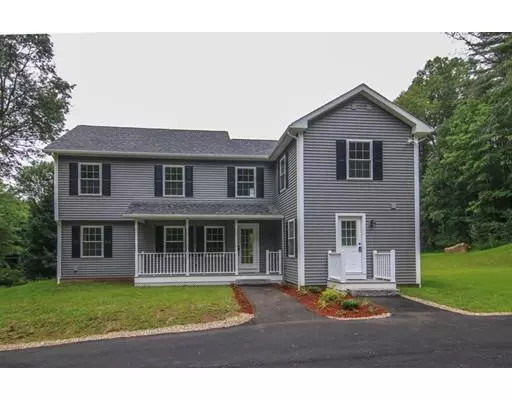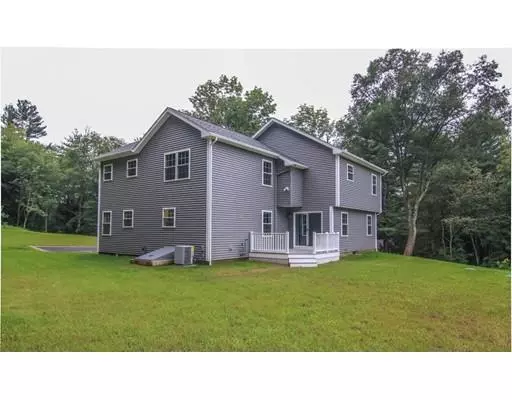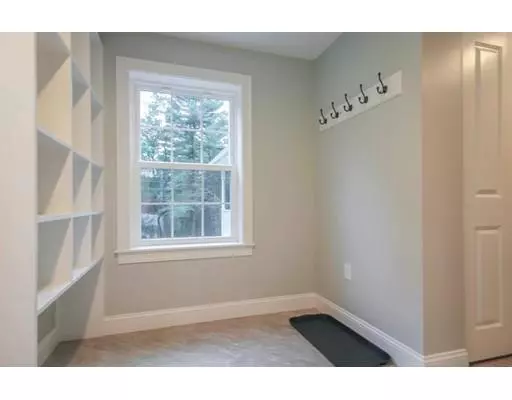For more information regarding the value of a property, please contact us for a free consultation.
Key Details
Sold Price $342,900
Property Type Single Family Home
Sub Type Single Family Residence
Listing Status Sold
Purchase Type For Sale
Square Footage 2,424 sqft
Price per Sqft $141
MLS Listing ID 72378417
Sold Date 01/04/19
Style Colonial, Farmhouse
Bedrooms 4
Full Baths 3
Year Built 2018
Annual Tax Amount $1,821
Tax Year 2018
Lot Size 4.390 Acres
Acres 4.39
Property Description
Absolutely gorgeous brand new farmhouse with a stylish modern twist! This 4br/3 full bath magazine worthy home offers a very open floor plan, an oversized mudroom with built in seating and cubbies, a huge country kitchen with custom white cabinets, a center island, built in desk & beautiful granite counter tops! The living room has a big picture window, the dining room has access to the maintenance free back deck, 1st floor bedroom, 1st floor full bathroom and 1st floor laundry! The gorgeous stairway leads to a large 2nd floor that offers a massive master suite with a cathedral ceilings, recessed lights, private bathroom with a double vanity & granite counter tops, walk in closet and private laundry hook ups! 2 more nice sized bedrooms and the 3rd full bathroom! Big unfinished basement, central air and central heating by propane, hardwoods throughout, farmers porch, paved driveway, 4.39 beautiful country acres of privacy! Within a reasonable distance to the MA Pike, routes 84, 9 & 20!
Location
State MA
County Worcester
Zoning res
Direction From West Brookfield Church St to New Braintree Rd. to West Brookfield Rd.
Rooms
Basement Full
Primary Bedroom Level Second
Dining Room Flooring - Hardwood, Deck - Exterior, Open Floorplan, Slider
Kitchen Flooring - Hardwood, Countertops - Stone/Granite/Solid, Countertops - Upgraded, Kitchen Island, Cabinets - Upgraded, Country Kitchen, Open Floorplan, Recessed Lighting
Interior
Interior Features Mud Room
Heating Forced Air, Propane
Cooling Central Air
Flooring Wood, Tile
Appliance Propane Water Heater, Tank Water Heater, Utility Connections for Gas Range, Utility Connections for Electric Dryer
Laundry Dryer Hookup - Electric, Washer Hookup, Flooring - Stone/Ceramic Tile, First Floor
Exterior
Exterior Feature Rain Gutters, Professional Landscaping, Horses Permitted, Stone Wall
Community Features Walk/Jog Trails, Public School
Utilities Available for Gas Range, for Electric Dryer, Washer Hookup
Roof Type Shingle
Total Parking Spaces 8
Garage No
Building
Lot Description Wooded, Cleared, Gentle Sloping, Level, Other
Foundation Concrete Perimeter
Sewer Private Sewer
Water Private
Schools
Elementary Schools New Braintree
Middle Schools Quabbin/Choice
High Schools Quabbin/Choice
Read Less Info
Want to know what your home might be worth? Contact us for a FREE valuation!

Our team is ready to help you sell your home for the highest possible price ASAP
Bought with Brian O'Neill • Heritage & Main Real Estate Inc.



