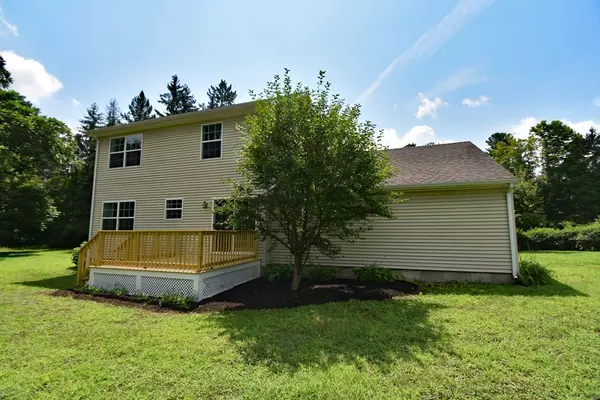For more information regarding the value of a property, please contact us for a free consultation.
Key Details
Sold Price $240,000
Property Type Single Family Home
Sub Type Single Family Residence
Listing Status Sold
Purchase Type For Sale
Square Footage 1,568 sqft
Price per Sqft $153
MLS Listing ID 72375926
Sold Date 11/20/18
Style Colonial
Bedrooms 3
Full Baths 1
Half Baths 1
HOA Y/N false
Year Built 2006
Annual Tax Amount $4,266
Tax Year 2018
Lot Size 0.580 Acres
Acres 0.58
Property Description
QUALITY, COMFORT & CONVENIENCE are just the beginning of the good things about this move-in ready 3 bedroom, 1.5 bath Colonial built in 2006. You'll find this meticulous and spacious home instantly appealing with its gleaming hardwood floors and flowing open floor plan. Over-sized windows in the living room and dining room let in an abundance of natural light. The spacious kitchen has plenty of room for a breakfast table, ample cabinet and counter space, stainless steel appliances and sliding doors that lead to the new back deck. A full basement, Buderus heating system, 200 amp electrical, and a huge 2-car garage are more of the perks. Offering a blend of indoor and outdoor living at its best, the expansive yard has both cleared and wooded surroundings. And the highlight? Your very own river frontage! A cleared pathway allows you to stroll down to the river allowing you private access to fishing, wading or just relaxing while enjoying the sounds of the babbling water. TRULY A MUST SEE!
Location
State MA
County Hampshire
Zoning R25
Direction Off Worthington Rd, Mountain View is diagonally across from the Huntington County Store.
Rooms
Basement Full, Interior Entry, Bulkhead, Concrete, Unfinished
Primary Bedroom Level Second
Dining Room Flooring - Hardwood, Open Floorplan
Kitchen Closet, Flooring - Vinyl, Dining Area, Chair Rail, Deck - Exterior, Exterior Access, Remodeled, Slider, Stainless Steel Appliances
Interior
Heating Baseboard, Oil
Cooling None
Flooring Vinyl, Carpet, Hardwood
Appliance Range, Dishwasher, Refrigerator, Range Hood, Oil Water Heater, Tank Water Heaterless, Utility Connections for Electric Range, Utility Connections for Electric Oven, Utility Connections for Electric Dryer
Laundry In Basement, Washer Hookup
Exterior
Exterior Feature Rain Gutters
Garage Spaces 2.0
Community Features Shopping, Park, Conservation Area, House of Worship, Public School
Utilities Available for Electric Range, for Electric Oven, for Electric Dryer, Washer Hookup
Waterfront Description Waterfront, River, Frontage, Walk to, Direct Access, Private
Roof Type Shingle
Total Parking Spaces 2
Garage Yes
Building
Lot Description Cul-De-Sac, Corner Lot, Wooded, Cleared, Level
Foundation Concrete Perimeter
Sewer Private Sewer
Water Public
Architectural Style Colonial
Schools
Middle Schools Gateway Reg.
High Schools Gateway Reg.
Others
Senior Community false
Read Less Info
Want to know what your home might be worth? Contact us for a FREE valuation!

Our team is ready to help you sell your home for the highest possible price ASAP
Bought with Julie Rosten • Goggins Real Estate, Inc.



