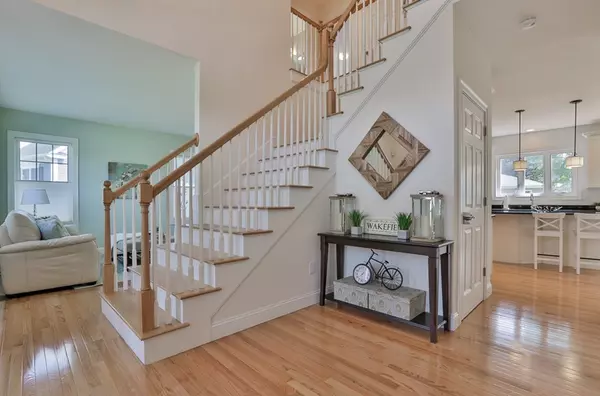For more information regarding the value of a property, please contact us for a free consultation.
Key Details
Sold Price $1,030,000
Property Type Single Family Home
Sub Type Single Family Residence
Listing Status Sold
Purchase Type For Sale
Square Footage 3,245 sqft
Price per Sqft $317
Subdivision Winship Estate
MLS Listing ID 72375359
Sold Date 10/19/18
Style Colonial
Bedrooms 4
Full Baths 3
Half Baths 1
HOA Fees $50/mo
HOA Y/N true
Year Built 2013
Annual Tax Amount $11,538
Tax Year 2018
Lot Size 0.290 Acres
Acres 0.29
Property Description
RARE OFFERING in DESIRABLE Winship Estate! Built in 2013 the development quickly sold out. Enter the home to find a two-story foyer flanked by a first floor office/study & living room wide open w/ pillars to dining room leading to large kitchen w/ breakfast nook, large pantry & mudroom that connects to laundry room & 2 car garage. Oversize first floor family room w/ cathedral ceiling, gas fireplace w/ blower. Upstairs you'll find a master suite w/ two walk in closets & a master bath w/ a double sink, free standing soaking tub & separate shower. 3 additional sizable bedrooms & another full bath w/ double sinks round out second floor. There is also a finished walk out basement including a ¾ bath, impressive size level lot w/ vinyl fence & Reeds Ferry Shed along w/ many upgrades. Well located just ½ mile from beautiful Mouton Park, just about 1 mile to the crown jewel of Wakefield - Lake Quannapowitt, the commuter rail & bus, Seasonal Farmers Market & Downtown restaurants & shopping.
Location
State MA
County Middlesex
Zoning SR
Direction Jordan Ave to Mansion Rd to Winship Dr
Rooms
Family Room Cathedral Ceiling(s), Flooring - Hardwood, Recessed Lighting
Basement Full, Partially Finished, Walk-Out Access, Interior Entry, Concrete
Primary Bedroom Level Second
Dining Room Flooring - Hardwood
Kitchen Flooring - Hardwood, Dining Area, Pantry, Countertops - Stone/Granite/Solid, Kitchen Island, Deck - Exterior, Recessed Lighting, Stainless Steel Appliances, Gas Stove
Interior
Interior Features Closet, Office, Mud Room, Bonus Room, 3/4 Bath, Foyer
Heating Forced Air, Humidity Control, Natural Gas
Cooling Central Air
Flooring Wood, Tile, Carpet, Flooring - Wall to Wall Carpet, Flooring - Stone/Ceramic Tile, Flooring - Hardwood
Fireplaces Number 1
Fireplaces Type Family Room
Appliance Range, Disposal, Microwave, ENERGY STAR Qualified Refrigerator, ENERGY STAR Qualified Dryer, ENERGY STAR Qualified Dishwasher, ENERGY STAR Qualified Washer, Electric Water Heater, Utility Connections for Gas Range, Utility Connections for Electric Dryer
Laundry First Floor
Exterior
Exterior Feature Storage, Professional Landscaping, Sprinkler System
Garage Spaces 2.0
Fence Fenced/Enclosed, Fenced
Community Features Public Transportation, Park, Highway Access, Public School
Utilities Available for Gas Range, for Electric Dryer
Roof Type Shingle
Total Parking Spaces 4
Garage Yes
Building
Lot Description Cleared, Level
Foundation Concrete Perimeter
Sewer Public Sewer
Water Public
Schools
Elementary Schools Walton
Middle Schools Gms
High Schools Wmhs
Others
Acceptable Financing Contract
Listing Terms Contract
Read Less Info
Want to know what your home might be worth? Contact us for a FREE valuation!

Our team is ready to help you sell your home for the highest possible price ASAP
Bought with Anthony Bruno • Gibson Sotheby's International Realty



