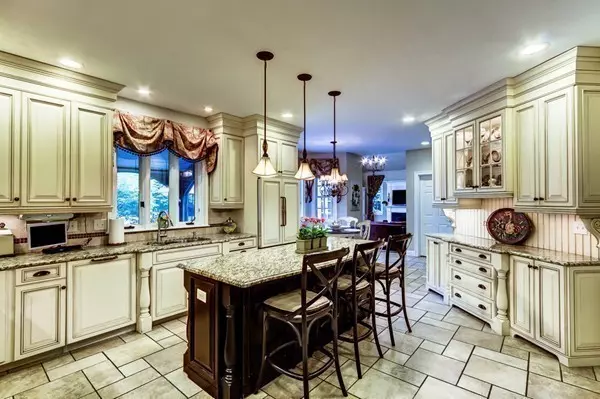For more information regarding the value of a property, please contact us for a free consultation.
Key Details
Sold Price $1,055,000
Property Type Single Family Home
Sub Type Single Family Residence
Listing Status Sold
Purchase Type For Sale
Square Footage 5,014 sqft
Price per Sqft $210
Subdivision Wolfpen Estates
MLS Listing ID 72372967
Sold Date 12/13/18
Style Colonial
Bedrooms 4
Full Baths 3
Half Baths 1
HOA Fees $208/mo
HOA Y/N true
Year Built 1994
Annual Tax Amount $15,455
Tax Year 2018
Lot Size 2.730 Acres
Acres 2.73
Property Description
Private home nestled in Wolfpen Estates (off of Sears Rd) with Gunite pool , hot tub & sports court. Stunning colonial exudes luxury and refinement from the moment you walk in. Hardwood floors on both levels and detailed trim throughout home. New kitchen is the heart of the home with Wolf gas cooking, and custom cabinetry that flows into a cozy breakfast nook and opens to family room with window seats & fireplace. Enjoy the landscaped grounds from the screened porch or oversized deck with built in hot tub.Retreat to your grand master suite with private sitting area and four walk in closets, a new bath with double sinks, double shower heads and deep tub.Three generous bedrooms with closet systems. Posh walkout lower level with wet bar, movie room, home gym or private room with full bath and walk in closet. Walk out basement door to a brick patio.This home has it all - on private road near Fay School and St Marks.
Location
State MA
County Worcester
Zoning Res
Direction Take Main Street west, right onto Sears Rd. Follow Sears Rd for one mile and Wolfpen Ln is on left.
Rooms
Family Room Cathedral Ceiling(s), Closet/Cabinets - Custom Built, Flooring - Hardwood, Window(s) - Picture, Deck - Exterior, Exterior Access, Recessed Lighting, Sunken
Basement Full, Finished, Walk-Out Access, Interior Entry
Primary Bedroom Level Second
Dining Room Flooring - Hardwood, Chair Rail
Kitchen Flooring - Stone/Ceramic Tile, Dining Area, Pantry, Countertops - Stone/Granite/Solid, Kitchen Island, Cabinets - Upgraded, Deck - Exterior, Exterior Access, Recessed Lighting, Remodeled, Stainless Steel Appliances, Gas Stove
Interior
Interior Features Bathroom - Full, Bathroom - Tiled With Tub & Shower, Closet - Walk-in, Countertops - Stone/Granite/Solid, Countertops - Upgraded, Wainscoting, Office, Bedroom, Kitchen, Media Room, Sitting Room, Wired for Sound
Heating Natural Gas, Fireplace
Cooling Central Air
Flooring Tile, Hardwood, Flooring - Hardwood, Flooring - Wall to Wall Carpet
Fireplaces Number 3
Fireplaces Type Family Room, Living Room
Appliance Range, Dishwasher, Disposal, Microwave, Refrigerator, Freezer, Second Dishwasher, Gas Water Heater, Water Heater, Utility Connections for Gas Range, Utility Connections for Gas Oven, Utility Connections for Gas Dryer
Laundry Flooring - Stone/Ceramic Tile, Gas Dryer Hookup, Second Floor, Washer Hookup
Exterior
Exterior Feature Professional Landscaping, Sprinkler System, Decorative Lighting, Stone Wall
Garage Spaces 3.0
Fence Fenced, Invisible
Pool Pool - Inground Heated
Community Features Public Transportation, Shopping, Pool, Conservation Area, Highway Access, House of Worship, Private School, Public School, T-Station
Utilities Available for Gas Range, for Gas Oven, for Gas Dryer, Washer Hookup
Roof Type Shingle
Total Parking Spaces 6
Garage Yes
Private Pool true
Building
Lot Description Cul-De-Sac, Corner Lot, Wooded
Foundation Concrete Perimeter
Sewer Private Sewer
Water Public
Schools
Elementary Schools Finn / Woodward
Middle Schools Trottier
High Schools Algonquin
Others
Senior Community false
Read Less Info
Want to know what your home might be worth? Contact us for a FREE valuation!

Our team is ready to help you sell your home for the highest possible price ASAP
Bought with Tony Mallozzi • Anthony Joseph Real Estate LLC



