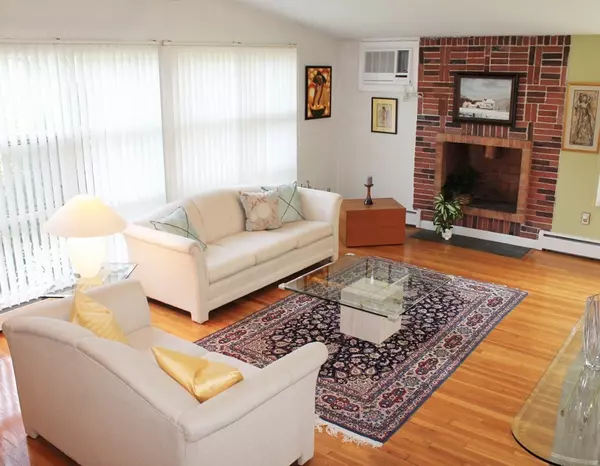For more information regarding the value of a property, please contact us for a free consultation.
Key Details
Sold Price $920,000
Property Type Single Family Home
Sub Type Single Family Residence
Listing Status Sold
Purchase Type For Sale
Square Footage 2,544 sqft
Price per Sqft $361
Subdivision Sun Valley
MLS Listing ID 72372816
Sold Date 09/17/18
Bedrooms 3
Full Baths 2
Year Built 1956
Annual Tax Amount $11,011
Tax Year 2018
Lot Size 0.700 Acres
Acres 0.7
Property Description
Spectacular 30,000 plus SF of tree fringed, buildable land in the desirable Sun Valley neighborhood is the setting for this trending 2,544 SF expanded mid century multilevel. As you enter, you'll be amazed by the bright open spaces, gleaming hardwood floors, vaulted ceilings and open kitchen. The bedrooms are over sized including a 24' master bedroom. Family room, offices and a bonus room for whatever use you need, and an over sized two car garage. Surrounded by many $2M+ homes, this property could easily sustain any upgrades or rebuilds you may desire. The home is in need of updates such as a new deck and driveway -- these projects are already reflected in the price. Any updates done will bring you pure equity and a chance to move into this substantial home at a reasonable price. An extra bonus, the bond to the coveted Sun Valley Pool and Tennis Club transfers allowing you to skip the 6 year waiting list and become a member immediately.
Location
State MA
County Middlesex
Zoning RO
Direction Lowell Street to Winchester Drive
Rooms
Basement Partial, Finished
Dining Room Flooring - Hardwood, Deck - Exterior, Exterior Access, Slider
Interior
Interior Features Bonus Room, Study
Heating Central, Baseboard, Oil
Cooling Wall Unit(s), Dual
Flooring Tile, Carpet, Hardwood
Fireplaces Number 1
Fireplaces Type Living Room
Appliance Oven, Dishwasher, Countertop Range, Refrigerator, Washer, Dryer, Utility Connections for Electric Range
Exterior
Garage Spaces 2.0
Community Features Public Transportation, Shopping, Pool, Tennis Court(s), Walk/Jog Trails, Bike Path, Highway Access, Public School
Utilities Available for Electric Range
Roof Type Shingle
Total Parking Spaces 2
Garage Yes
Building
Lot Description Level
Foundation Concrete Perimeter
Sewer Public Sewer
Water Public
Schools
Elementary Schools Tbd
Middle Schools Tbd
High Schools Lexington High
Others
Acceptable Financing Contract
Listing Terms Contract
Read Less Info
Want to know what your home might be worth? Contact us for a FREE valuation!

Our team is ready to help you sell your home for the highest possible price ASAP
Bought with Qingwei Fu • Cindy Cai Realty LLC



