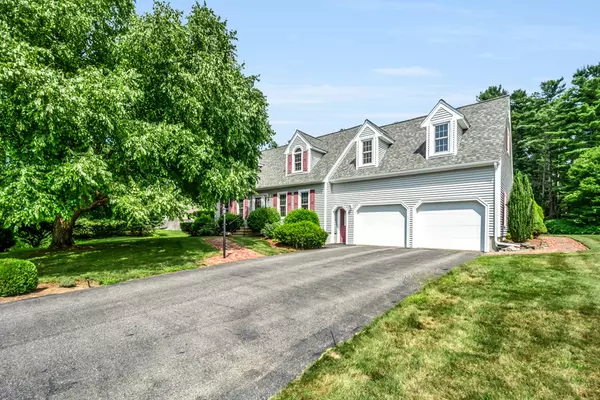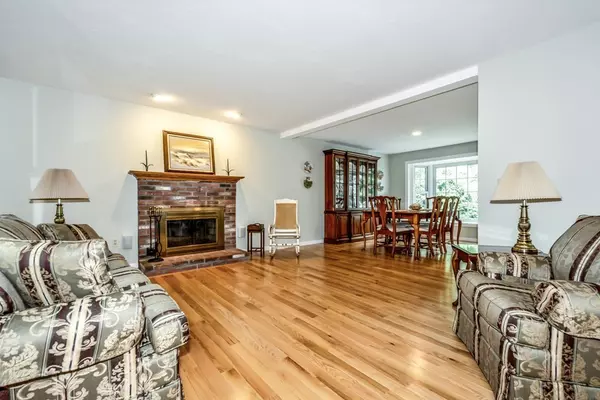For more information regarding the value of a property, please contact us for a free consultation.
Key Details
Sold Price $420,500
Property Type Single Family Home
Sub Type Single Family Residence
Listing Status Sold
Purchase Type For Sale
Square Footage 2,292 sqft
Price per Sqft $183
MLS Listing ID 72372678
Sold Date 09/28/18
Style Cape
Bedrooms 3
Full Baths 2
Half Baths 1
Year Built 1990
Annual Tax Amount $5,407
Tax Year 2018
Lot Size 0.550 Acres
Acres 0.55
Property Description
This oversized custom Cape with dormers has it all! Fully updated 10-rm home on a quiet cul-de-sac across from Lackey Pond featuring a bright sunroom overlooking a beautiful deck and private backyard. Gleaming hardwood floors throughout the first floor. Upgraded kitchen (2012) with kitchen island, quartz countertops and under cabinet lighting. French doors lead into the dining room with bay window, flowing seamlessly into the living room with wood burning fireplace. Family room with built-in cabinet and half bath complete the first floor. The second floor is full of pleasant surprises offering a large master suite with cathedral ceiling and updated bath, a versatile bonus room with access to a balcony and a home office with built-in desk and shelving. Ample closet space. Two additional good size bedrooms and another full bath. Improvements include young roof (2014), triple pane windows (2007), updated bathrooms (2012/2014). Easy access to highways and shopping. Open House, 8/5, 12-2.
Location
State MA
County Worcester
Zoning R1
Direction Rt. 146 to Lackey Dam to McGuire to Lakeview Cir
Rooms
Family Room Closet, Closet/Cabinets - Custom Built, Flooring - Hardwood, French Doors, Recessed Lighting
Basement Full, Bulkhead, Sump Pump, Concrete, Unfinished
Primary Bedroom Level Second
Dining Room Flooring - Hardwood, Window(s) - Bay/Bow/Box, French Doors, Recessed Lighting
Kitchen Flooring - Hardwood, Countertops - Stone/Granite/Solid, Kitchen Island, Recessed Lighting, Remodeled
Interior
Interior Features Ceiling Fan(s), Slider, Closet, Closet/Cabinets - Custom Built, Recessed Lighting, Sun Room, Home Office, Bonus Room, Central Vacuum
Heating Forced Air, Oil
Cooling Central Air
Flooring Tile, Carpet, Hardwood, Flooring - Hardwood, Flooring - Wall to Wall Carpet
Fireplaces Number 1
Fireplaces Type Living Room
Appliance Range, Dishwasher, Refrigerator, Range Hood, Electric Water Heater, Tank Water Heater, Utility Connections for Electric Range, Utility Connections for Electric Dryer
Laundry Electric Dryer Hookup, Washer Hookup, In Basement
Exterior
Exterior Feature Balcony - Exterior, Balcony, Rain Gutters, Storage
Garage Spaces 2.0
Community Features Shopping, Tennis Court(s), Park, Stable(s), Golf, Medical Facility, Highway Access, Public School
Utilities Available for Electric Range, for Electric Dryer, Washer Hookup
Roof Type Shingle
Total Parking Spaces 6
Garage Yes
Building
Lot Description Easements, Level
Foundation Concrete Perimeter
Sewer Private Sewer
Water Public
Schools
Elementary Schools Sutton Elem
Middle Schools Sutton Middle
High Schools Shs
Read Less Info
Want to know what your home might be worth? Contact us for a FREE valuation!

Our team is ready to help you sell your home for the highest possible price ASAP
Bought with Cheryl Eidinger-Taylor • ERA Key Realty Services



