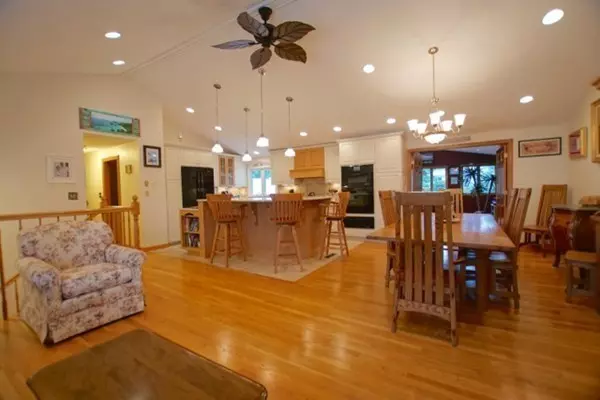For more information regarding the value of a property, please contact us for a free consultation.
Key Details
Sold Price $875,000
Property Type Single Family Home
Sub Type Single Family Residence
Listing Status Sold
Purchase Type For Sale
Square Footage 2,830 sqft
Price per Sqft $309
MLS Listing ID 72372175
Sold Date 10/01/18
Style Raised Ranch
Bedrooms 4
Full Baths 3
Half Baths 1
HOA Y/N false
Year Built 1986
Annual Tax Amount $8,930
Tax Year 2018
Lot Size 0.280 Acres
Acres 0.28
Property Description
Hidden in one of Wakefield's most desirable neighborhoods is 10 Old Colony Drive. Extensively updated starting in 2013 this home is in turn key condition and ready for its next owner. The main living areas have an open concept feeling that is bright, warm and features Cathedral ceilings, recessed lighting and gleaming hardwood floors. The kitchen has an abundance of quality updates including stone countertops, a farmhouse sink, an onyx tile backsplash, custom cabinetry and upgraded appliances. The sitting room and Family room offer great space for entertaining. The Sunroom and back deck both lead you to the abundant private outdoor space, where you can sit back and relax in your own private area all Summer. The in-law suite is perfect for an extended family situation and features all the amenities a guest could want during an extended stay with all the comforts including a fireplace! Located a stone's throw from the Lynnfield MarketPlace and easy access to route 128!
Location
State MA
County Middlesex
Zoning SR
Direction Salem Street to Walton Street to Old Colony Drive
Rooms
Family Room Bathroom - Half, Cathedral Ceiling(s), Ceiling Fan(s), Closet, Flooring - Hardwood, Window(s) - Bay/Bow/Box, Window(s) - Stained Glass, Balcony / Deck, French Doors, Cable Hookup, Deck - Exterior, Exterior Access, High Speed Internet Hookup, Recessed Lighting, Slider
Basement Full, Finished, Walk-Out Access, Interior Entry, Garage Access, Concrete
Primary Bedroom Level Main
Dining Room Cathedral Ceiling(s), Ceiling Fan(s), Flooring - Hardwood, French Doors, Breakfast Bar / Nook, Open Floorplan, Recessed Lighting
Kitchen Cathedral Ceiling(s), Ceiling Fan(s), Flooring - Stone/Ceramic Tile, Dining Area, Pantry, Countertops - Stone/Granite/Solid, Countertops - Upgraded, Kitchen Island, Cabinets - Upgraded, Open Floorplan, Recessed Lighting, Remodeled, Pot Filler Faucet, Wine Chiller
Interior
Interior Features Bathroom - Full, Closet, Dining Area, Pantry, Countertops - Stone/Granite/Solid, Countertops - Upgraded, Cabinets - Upgraded, Cable Hookup, Open Floorplan, Slider, Open Floor Plan, Recessed Lighting, In-Law Floorplan, Sitting Room
Heating Central, Forced Air, Electric Baseboard, Heat Pump, Oil, Electric, Propane, Fireplace(s)
Cooling Central Air, Heat Pump
Flooring Tile, Hardwood, Flooring - Hardwood
Fireplaces Number 1
Appliance Range, Oven, Dishwasher, Disposal, Microwave, Countertop Range, Refrigerator, Washer, Dryer, Wine Refrigerator, Washer/Dryer, Range Hood, Electric Water Heater, Plumbed For Ice Maker, Utility Connections for Electric Range, Utility Connections for Electric Oven, Utility Connections for Electric Dryer
Laundry In Basement, Washer Hookup
Exterior
Exterior Feature Rain Gutters, Storage, Sprinkler System
Garage Spaces 2.0
Fence Fenced/Enclosed, Fenced
Community Features Public Transportation, Shopping, Walk/Jog Trails, Golf, Conservation Area, Highway Access, House of Worship, Public School, Sidewalks
Utilities Available for Electric Range, for Electric Oven, for Electric Dryer, Washer Hookup, Icemaker Connection
Roof Type Shingle
Total Parking Spaces 4
Garage Yes
Building
Lot Description Cul-De-Sac, Cleared, Gentle Sloping
Foundation Concrete Perimeter
Sewer Public Sewer
Water Public
Schools
Middle Schools Galvin
High Schools Wakefield High
Others
Senior Community false
Acceptable Financing Contract
Listing Terms Contract
Read Less Info
Want to know what your home might be worth? Contact us for a FREE valuation!

Our team is ready to help you sell your home for the highest possible price ASAP
Bought with Kimberly McDonald • Barrett, Chris. J., REALTORS®



