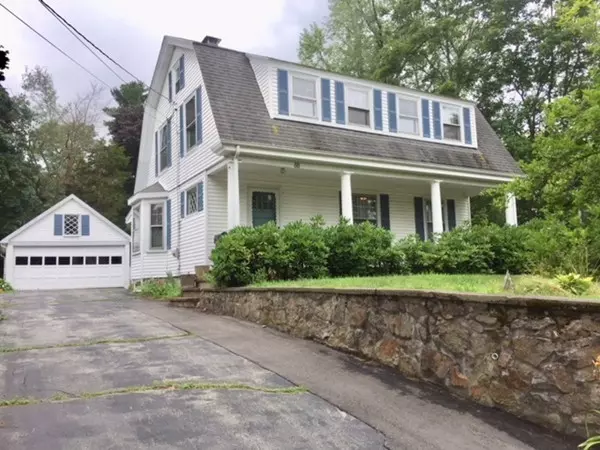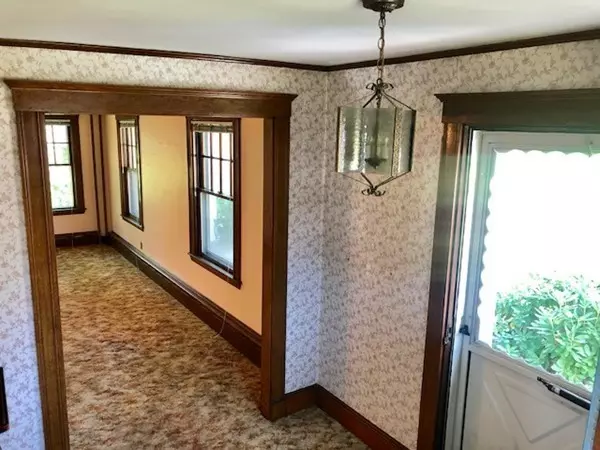For more information regarding the value of a property, please contact us for a free consultation.
Key Details
Sold Price $463,000
Property Type Single Family Home
Sub Type Single Family Residence
Listing Status Sold
Purchase Type For Sale
Square Footage 1,800 sqft
Price per Sqft $257
MLS Listing ID 72368969
Sold Date 11/16/18
Style Colonial, Gambrel /Dutch, Antique
Bedrooms 3
Full Baths 1
Half Baths 2
HOA Y/N false
Year Built 1880
Annual Tax Amount $4,954
Tax Year 2018
Lot Size 9,583 Sqft
Acres 0.22
Property Description
Large formal diningroom awaits the holidays!!! This dutch colonial with open pillared porch offers a timeless design. Located in desirable and commuter friendly neighborhood . Foyer has split stairway,hardwoods on first with original natural woodwork,updated kitchen offers maple cabinets and granite counters. Familyroom with full fieldstone wall fireplace presently with woodstove. Small 4th "bedrm/nursery/office" on 2nd floor with 3 addition bedrooms. The 2 car garage has stairs to upper storage room, attached shed. 2 Mitsubishi wall "splits" Air Cool units. Be home for the holidays!!!
Location
State MA
County Norfolk
Zoning R
Direction Sherman St.,left onto Prospect,rt.Independence
Rooms
Family Room Wood / Coal / Pellet Stove, Flooring - Vinyl, Recessed Lighting
Basement Full, Partially Finished, Interior Entry, Bulkhead, Concrete
Primary Bedroom Level Second
Dining Room Flooring - Hardwood, Flooring - Wall to Wall Carpet
Kitchen Flooring - Stone/Ceramic Tile, Window(s) - Bay/Bow/Box, Countertops - Stone/Granite/Solid
Interior
Interior Features Bathroom - 1/4, Office, Game Room
Heating Baseboard, Hot Water, Oil
Cooling Wall Unit(s), Dual
Flooring Wood, Vinyl, Hardwood
Fireplaces Number 1
Fireplaces Type Family Room
Appliance Range, Dishwasher, Microwave, Electric Water Heater, Tank Water Heater, Utility Connections for Electric Range, Utility Connections for Electric Oven, Utility Connections for Electric Dryer
Laundry In Basement
Exterior
Exterior Feature Storage, Stone Wall
Garage Spaces 2.0
Community Features Public Transportation, Walk/Jog Trails, Highway Access, House of Worship, Public School, T-Station
Utilities Available for Electric Range, for Electric Oven, for Electric Dryer
Roof Type Shingle
Total Parking Spaces 5
Garage Yes
Building
Lot Description Gentle Sloping, Sloped
Foundation Concrete Perimeter, Stone
Sewer Public Sewer
Water Public
Schools
Elementary Schools Luce
High Schools Canton Hs
Others
Senior Community false
Read Less Info
Want to know what your home might be worth? Contact us for a FREE valuation!

Our team is ready to help you sell your home for the highest possible price ASAP
Bought with Renee Roberts • Success! Real Estate



