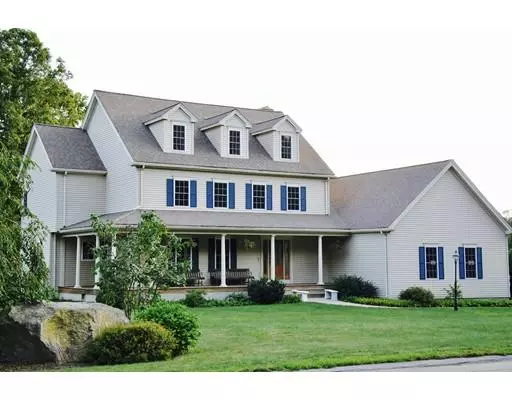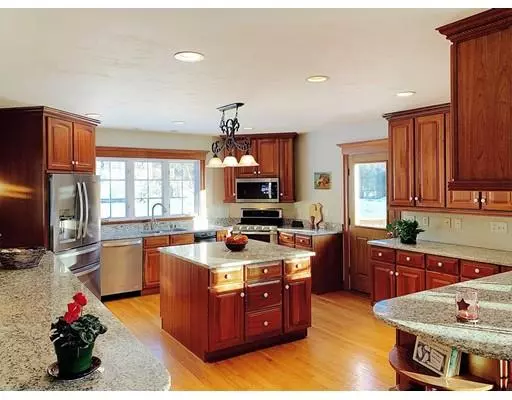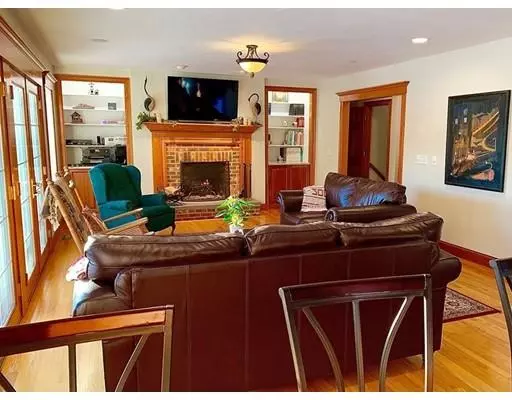For more information regarding the value of a property, please contact us for a free consultation.
Key Details
Sold Price $675,000
Property Type Single Family Home
Sub Type Single Family Residence
Listing Status Sold
Purchase Type For Sale
Square Footage 4,042 sqft
Price per Sqft $166
Subdivision Dunleavey Estates
MLS Listing ID 72368146
Sold Date 04/30/19
Style Colonial, Farmhouse
Bedrooms 4
Full Baths 3
Half Baths 1
HOA Y/N false
Year Built 2002
Annual Tax Amount $8,590
Tax Year 2017
Lot Size 12.500 Acres
Acres 12.5
Property Description
Open floor plan with so many thoughtful upgrades, beautiful grounds run along Dunleavey Brook, include a custom built circular stone fire pit, a hill of lavender, an open field for your next favorite outdoor hobby. Walkout basement features a stone fireplace, cook's kitchen w/restaurant appliances for the larger events, a family and exercise area, playroom/bedroom, with a second egress. Take in the beautiful nature that surrounds this home during every season from the large farmers porch, a deck the length of the house, and a 2nd floor balcony. Cherry kitchen cabinets, granite countertops, new stainless appliances, generously large dining, 3 fireplaces, french doors, master suite with custom glass shower doors. So many conveniences like hardwired hair dryers, 3 W/D hookups, 2 built-in ironing boards, mudroom charger outlets, 3 floor sound system, central vac. Plus a finished walk-up attic with many windows, cathedral ceiling, great for games and hobbies. The property speaks for itself!
Location
State MA
County Worcester
Zoning Agricultrl
Direction 146 to Lackey Dam Rd to North St to Davis St to W Hardford Av to Dunleavey Brook Dr, last house on L
Rooms
Family Room Beamed Ceilings, Closet, French Doors, Open Floorplan
Basement Full, Partially Finished, Walk-Out Access, Interior Entry, Concrete
Primary Bedroom Level Main
Dining Room Flooring - Hardwood, Recessed Lighting
Kitchen Flooring - Hardwood, Countertops - Stone/Granite/Solid, Kitchen Island, Breakfast Bar / Nook, Cabinets - Upgraded, Deck - Exterior, Open Floorplan, Recessed Lighting, Stainless Steel Appliances, Peninsula
Interior
Interior Features Cathedral Ceiling(s), Beamed Ceilings, Attic Access, Open Floorplan, Ceiling - Beamed, Closet, Bathroom - 3/4, Bathroom - Tiled With Shower Stall, Game Room, Play Room, Exercise Room, Bathroom, Home Office, Central Vacuum, Internet Available - Unknown
Heating Central, Oil, Wood
Cooling Central Air
Flooring Tile, Carpet, Concrete, Hardwood, Wood Laminate, Flooring - Wall to Wall Carpet, Flooring - Stone/Ceramic Tile
Fireplaces Number 3
Fireplaces Type Family Room, Living Room, Master Bedroom, Gas Stove
Appliance Range, Dishwasher, Trash Compactor, Microwave, ENERGY STAR Qualified Refrigerator, ENERGY STAR Qualified Dishwasher, Washer/Dryer, Vacuum System, Range Hood, Cooktop, Range - ENERGY STAR, Oil Water Heater, Tank Water Heater, Plumbed For Ice Maker, Utility Connections for Gas Range, Utility Connections for Gas Oven, Utility Connections for Gas Dryer
Laundry Dryer Hookup - Electric, Washer Hookup, Closet - Walk-in, Flooring - Wall to Wall Carpet, Gas Dryer Hookup, First Floor
Exterior
Exterior Feature Balcony, Rain Gutters, Storage, Fruit Trees, Garden, Horses Permitted, Stone Wall
Garage Spaces 2.0
Community Features Bike Path, Highway Access, Private School, Public School, Sidewalks
Utilities Available for Gas Range, for Gas Oven, for Gas Dryer, Washer Hookup, Icemaker Connection
Waterfront Description Stream
View Y/N Yes
View Scenic View(s)
Roof Type Shingle
Total Parking Spaces 6
Garage Yes
Building
Lot Description Cul-De-Sac, Wooded, Cleared, Gentle Sloping, Level, Sloped
Foundation Concrete Perimeter, Irregular
Sewer Private Sewer
Water Private
Architectural Style Colonial, Farmhouse
Others
Senior Community false
Read Less Info
Want to know what your home might be worth? Contact us for a FREE valuation!

Our team is ready to help you sell your home for the highest possible price ASAP
Bought with Michelle Terry Team • EXIT Real Estate Executives



