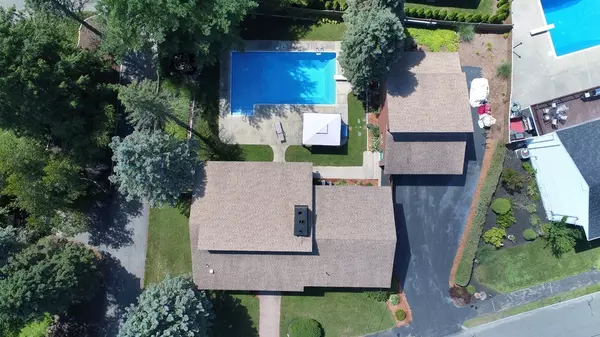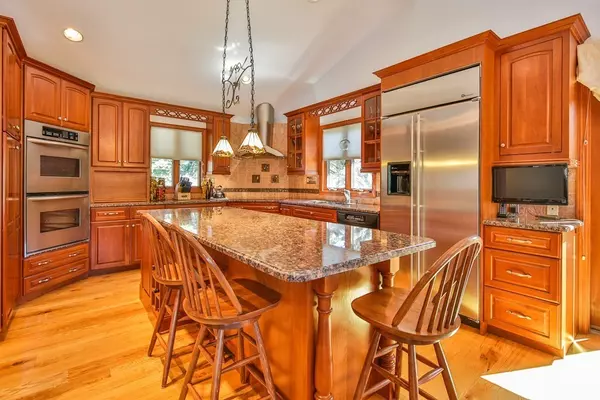For more information regarding the value of a property, please contact us for a free consultation.
Key Details
Sold Price $749,900
Property Type Single Family Home
Sub Type Single Family Residence
Listing Status Sold
Purchase Type For Sale
Square Footage 2,595 sqft
Price per Sqft $288
MLS Listing ID 72367040
Sold Date 10/30/18
Style Raised Ranch
Bedrooms 3
Full Baths 2
Year Built 1974
Annual Tax Amount $8,108
Tax Year 2018
Lot Size 0.280 Acres
Acres 0.28
Property Description
Welcome to paradise in Wakefield! This meticulously maintained raised ranch is an entertainers dream! Featuring three bedrooms, two full bathrooms, gourmet chefs kitchen, 3 fireplaces, open floor plan living, kitchen and dining area with stunning wall to wall glass windows over looking your private oasis of a backyard! Enjoy your summer in the in-ground pool or take in the view from either the covered trek deck on the main level or the covered patio below! Not interested in swimming? Take a walk through the gardens on your way to the koi pond. The oversized two car garage also contains a second level storage and two additional storage rooms in the rear! The house has been wired for sound and features top of the line appliances! Don't wait to make this beautiful house your next home!
Location
State MA
County Middlesex
Zoning SR
Direction Water Street to Scott Lane
Rooms
Family Room Beamed Ceilings, Wet Bar, Cable Hookup, Exterior Access, Recessed Lighting, Slider
Primary Bedroom Level Second
Dining Room Skylight, Cathedral Ceiling(s), Flooring - Hardwood, Balcony / Deck, Deck - Exterior, Open Floorplan, Slider
Kitchen Cathedral Ceiling(s), Closet/Cabinets - Custom Built, Flooring - Hardwood, Countertops - Stone/Granite/Solid, Kitchen Island, Recessed Lighting
Interior
Interior Features Wired for Sound
Heating Baseboard, Oil
Cooling Wall Unit(s), 3 or More
Flooring Tile, Carpet, Hardwood
Fireplaces Number 3
Fireplaces Type Family Room, Living Room, Master Bedroom
Appliance Oven, Dishwasher, Disposal, Microwave, Countertop Range, Refrigerator, Washer, Dryer, Oil Water Heater, Utility Connections for Electric Range, Utility Connections for Electric Oven, Utility Connections for Electric Dryer
Laundry First Floor
Exterior
Exterior Feature Balcony, Sprinkler System
Garage Spaces 2.0
Fence Fenced/Enclosed, Fenced
Pool In Ground
Community Features Shopping, Tennis Court(s), Park, Walk/Jog Trails, Golf, Highway Access, Public School
Utilities Available for Electric Range, for Electric Oven, for Electric Dryer
Roof Type Shingle
Total Parking Spaces 4
Garage Yes
Private Pool true
Building
Foundation Concrete Perimeter
Sewer Public Sewer
Water Public
Schools
Elementary Schools Woodville
Middle Schools Galvin
High Schools Wakefield High
Read Less Info
Want to know what your home might be worth? Contact us for a FREE valuation!

Our team is ready to help you sell your home for the highest possible price ASAP
Bought with Lorraine Gately • Century 21 Sexton & Donohue



