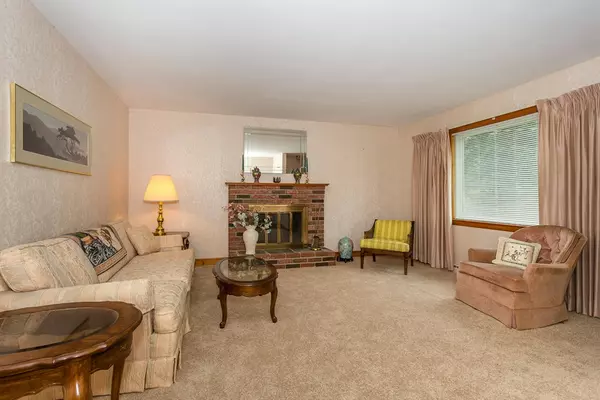For more information regarding the value of a property, please contact us for a free consultation.
Key Details
Sold Price $422,500
Property Type Single Family Home
Sub Type Single Family Residence
Listing Status Sold
Purchase Type For Sale
Square Footage 2,000 sqft
Price per Sqft $211
MLS Listing ID 72367030
Sold Date 10/16/18
Style Ranch
Bedrooms 3
Full Baths 1
Half Baths 1
HOA Y/N false
Year Built 1958
Annual Tax Amount $4,606
Tax Year 2018
Lot Size 0.700 Acres
Acres 0.7
Property Description
Enjoy Single Level Living in this Spacious & Well Maintained Ranch that has been lovingly cared for by the Original Owners since it was built. Features include a large eat in kitchen with an adjoining fireplaced living room, 1st floor family room with built in's, screened porch that overlooks a private fenced yard, master bedroom with private 1/2 bath, finished walk out lower level with a den and large playroom / bonus room. Updates & amenities include new heat, updated electrical, replacement andersen windows, 2 car attached garage with woodstove and pull down attic storage, hardwood floors under carpets and all appliances to stay. Large lot with a bonus level area behind the fence for great additional usable yard space - ask agent for details.
Location
State MA
County Norfolk
Zoning R
Direction York St to Ledgewood to Woodcliff
Rooms
Family Room Closet, Flooring - Wall to Wall Carpet, Exterior Access
Basement Full, Partially Finished, Walk-Out Access
Primary Bedroom Level First
Kitchen Flooring - Vinyl, Dining Area, Peninsula
Interior
Interior Features Den, Bonus Room, Sun Room
Heating Forced Air, Natural Gas
Cooling Wall Unit(s)
Flooring Wood, Tile, Vinyl, Carpet, Flooring - Wall to Wall Carpet, Flooring - Vinyl
Fireplaces Number 1
Fireplaces Type Living Room
Appliance Range, Refrigerator, Washer, Dryer, Tank Water Heater, Utility Connections for Gas Range, Utility Connections for Gas Oven, Utility Connections for Electric Dryer
Laundry In Basement, Washer Hookup
Exterior
Garage Spaces 2.0
Community Features Public Transportation, Shopping, Pool, Tennis Court(s), Park, Walk/Jog Trails, Stable(s), Golf, Medical Facility, Highway Access, House of Worship, Public School, T-Station
Utilities Available for Gas Range, for Gas Oven, for Electric Dryer, Washer Hookup
Roof Type Shingle
Total Parking Spaces 4
Garage Yes
Building
Foundation Concrete Perimeter
Sewer Private Sewer
Water Public
Schools
Elementary Schools Hansen
Middle Schools Galvin
High Schools Chs
Others
Senior Community false
Read Less Info
Want to know what your home might be worth? Contact us for a FREE valuation!

Our team is ready to help you sell your home for the highest possible price ASAP
Bought with Robin W. Simon • United Real Estate Boston Metro South - West



