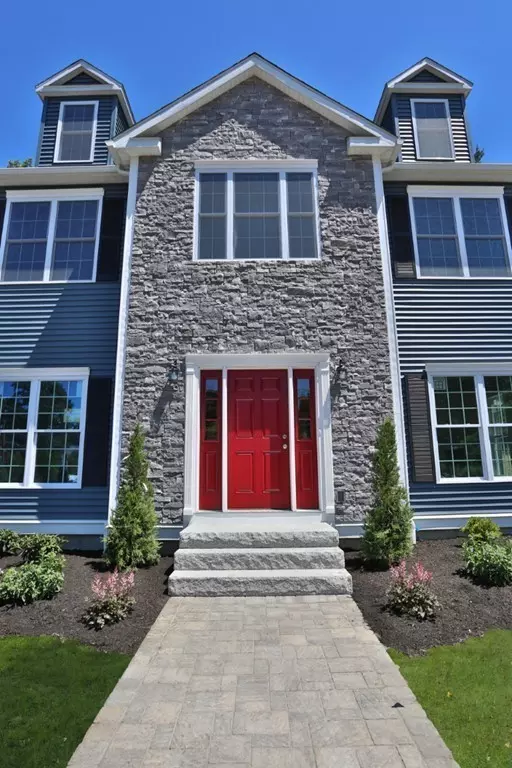For more information regarding the value of a property, please contact us for a free consultation.
Key Details
Sold Price $810,000
Property Type Single Family Home
Sub Type Single Family Residence
Listing Status Sold
Purchase Type For Sale
Square Footage 3,500 sqft
Price per Sqft $231
MLS Listing ID 72365224
Sold Date 09/28/18
Style Colonial
Bedrooms 4
Full Baths 3
Year Built 2018
Tax Year 2018
Lot Size 3.090 Acres
Acres 3.09
Property Description
*NEW CONSTRUCTION IN West Peabody*YVONNE WAY IS A NEW PRIVATE WAY*** off #83 WINONA STREET> Stunning new construction colonial home situated on 3.09 acre lot in an enclave of similar homes to be built in West Peabody. Privacy galore yet convenient to all major routes this home has everything you ever wanted. Gourmet eat in kitchen with Black Stainless Steel appliances, great room with gas fireplace, two story foyer, coffered ceiling in dining room with sliding glass doors to backyard overlooking conservation land. Master bedroom suite with callacutta double sink, walk in shower, luxurious soaking tub and giant walk in closet and separate make up area. Second floor laundry - linen room, full bath with marble tile and hardwood floors throughout this gorgeous home. Walk up attic to game room and private office. Nine foot ceilings on first floor, eight foot on second floor, high energy efficient construction with Andersen windows, spray foam insulation and NEST controls.
Location
State MA
County Essex
Area West Peabody
Zoning R1
Direction GPS use #83 WINONA STREET
Rooms
Family Room Flooring - Hardwood, High Speed Internet Hookup, Open Floorplan, Recessed Lighting
Basement Full, Interior Entry, Bulkhead, Concrete, Unfinished
Primary Bedroom Level Second
Dining Room Coffered Ceiling(s), Flooring - Hardwood, Recessed Lighting
Kitchen Flooring - Hardwood, Dining Area, Pantry, Countertops - Stone/Granite/Solid, Countertops - Upgraded, Kitchen Island, Cabinets - Upgraded, Open Floorplan, Recessed Lighting, Stainless Steel Appliances
Interior
Interior Features Game Room, Office
Heating Natural Gas, Propane
Cooling Central Air
Flooring Tile, Hardwood, Flooring - Wall to Wall Carpet
Fireplaces Number 1
Fireplaces Type Family Room
Appliance Range, Dishwasher, Microwave, Refrigerator, ENERGY STAR Qualified Refrigerator, ENERGY STAR Qualified Dishwasher, Range Hood, Rangetop - ENERGY STAR, Oven - ENERGY STAR, Propane Water Heater, Utility Connections for Gas Range, Utility Connections for Gas Oven, Utility Connections for Electric Dryer
Laundry Second Floor, Washer Hookup
Exterior
Exterior Feature Permeable Paving, Professional Landscaping, Sprinkler System
Garage Spaces 2.0
Community Features Public Transportation, Shopping, Park, Walk/Jog Trails, Medical Facility, Bike Path, Conservation Area, Highway Access, House of Worship, Public School
Utilities Available for Gas Range, for Gas Oven, for Electric Dryer, Washer Hookup
Roof Type Shingle
Total Parking Spaces 4
Garage Yes
Building
Lot Description Level
Foundation Concrete Perimeter
Sewer Public Sewer
Water Public
Architectural Style Colonial
Schools
Elementary Schools Mccarthy
Middle Schools Higgins
Others
Acceptable Financing Contract
Listing Terms Contract
Read Less Info
Want to know what your home might be worth? Contact us for a FREE valuation!

Our team is ready to help you sell your home for the highest possible price ASAP
Bought with Penny G. McKenzie • Northrup Associates



