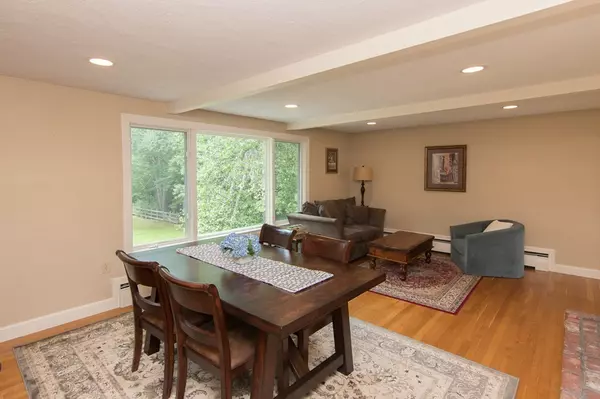For more information regarding the value of a property, please contact us for a free consultation.
Key Details
Sold Price $732,000
Property Type Single Family Home
Sub Type Single Family Residence
Listing Status Sold
Purchase Type For Sale
Square Footage 1,879 sqft
Price per Sqft $389
MLS Listing ID 72364545
Sold Date 09/10/18
Style Cape
Bedrooms 4
Full Baths 2
Half Baths 1
Year Built 1958
Annual Tax Amount $9,585
Tax Year 2018
Lot Size 0.940 Acres
Acres 0.94
Property Description
This Royal Barry Wills style Cape has so much to offer...convenient location, sprawling yard, beautiful landscaping, charming breezeway. Lots of character in the living/dining room with wainscoting, hardwood floors, wood-burning fireplace, recessed lighting, and a large window overlooking the picturesque backyard. The eat-in kitchen has lots of charm with it's natural light, exposed brick wall, and spacious pantry. Enjoy family time in the finished lower-level family room complete with fireplace, recessed lighting, half-bath, and door out to a flagstone patio. Relax and enjoy the fresh air out in the screened-in, cobblestone breezeway or out on the back deck. Two bedrooms w/hardwood floors and full-bath on the first floor and two more bedrooms and another full-bath on the second floor. Ample storage space throughout the house, as well as above the garage. New roof. Only minutes to Interstate 95. Just enough time to move in before school starts! Showings begin @ Open House Sat 7/21,1-2.
Location
State MA
County Norfolk
Zoning RES
Direction Pond St to Oak St
Rooms
Family Room Flooring - Wall to Wall Carpet, Cable Hookup, Exterior Access, Recessed Lighting
Basement Full, Partially Finished, Walk-Out Access
Primary Bedroom Level First
Dining Room Flooring - Hardwood, Recessed Lighting, Wainscoting
Kitchen Flooring - Stone/Ceramic Tile, Pantry
Interior
Heating Baseboard, Oil
Cooling Window Unit(s), Wall Unit(s)
Flooring Tile, Carpet, Hardwood
Fireplaces Number 2
Fireplaces Type Living Room
Appliance Oven, Dishwasher, Countertop Range, Refrigerator, Washer, Dryer, Utility Connections for Electric Range, Utility Connections for Electric Dryer
Laundry In Basement, Washer Hookup
Exterior
Exterior Feature Fruit Trees, Stone Wall
Garage Spaces 2.0
Community Features Public Transportation, Shopping, Park, Walk/Jog Trails, Highway Access, Public School
Utilities Available for Electric Range, for Electric Dryer, Washer Hookup
Roof Type Shingle
Total Parking Spaces 5
Garage Yes
Building
Lot Description Wooded
Foundation Concrete Perimeter
Sewer Public Sewer
Water Public
Architectural Style Cape
Schools
Elementary Schools Martha Jones
Middle Schools Thurston
High Schools Whs
Read Less Info
Want to know what your home might be worth? Contact us for a FREE valuation!

Our team is ready to help you sell your home for the highest possible price ASAP
Bought with The Robyn and Linda Team • Gibson Sotheby's International Realty



