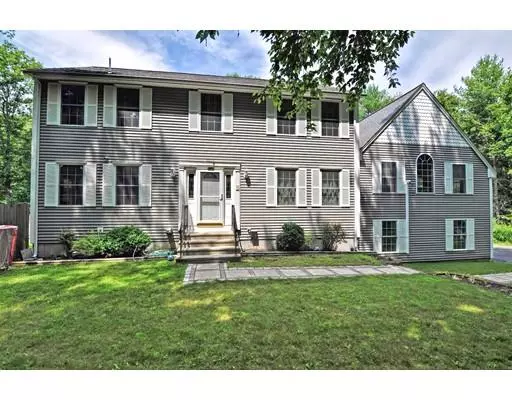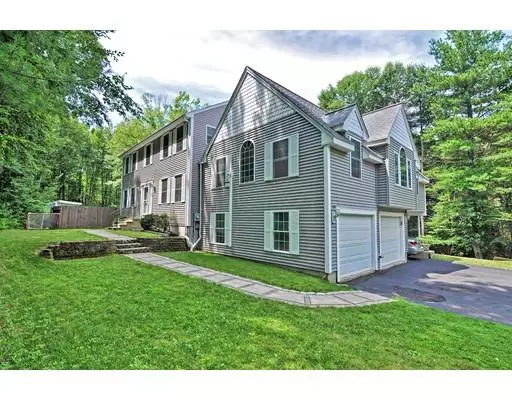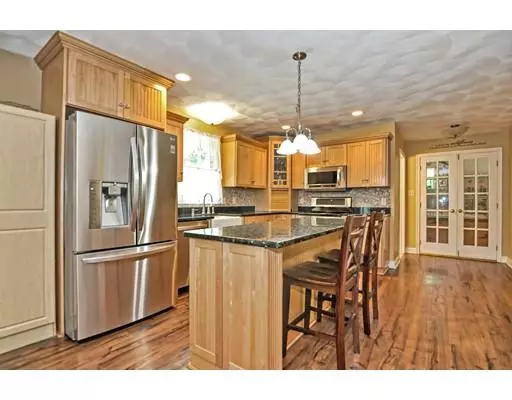For more information regarding the value of a property, please contact us for a free consultation.
Key Details
Sold Price $413,000
Property Type Single Family Home
Sub Type Single Family Residence
Listing Status Sold
Purchase Type For Sale
Square Footage 3,380 sqft
Price per Sqft $122
MLS Listing ID 72363573
Sold Date 03/11/19
Style Colonial
Bedrooms 4
Full Baths 3
Half Baths 1
Year Built 2003
Annual Tax Amount $5,203
Tax Year 2018
Lot Size 1.700 Acres
Acres 1.7
Property Description
Amazing Custom Home Built on a Private Setting with Potential for In-law Set up. This Property Offers an Open Floor Plan with an Updated Kitchen w/Granite Counters & Farmers Sink which is open to the Living Room with a Fire Place & Pellet Stove for Supplemental Heat and Access to the Back Deck Overlooking a Tree-lined Yard. Over Garage is an Enormous Great Room/Family Room with Pellet Stove, Surround Sound & Bar Area. Large Dining Room w/Elegant Moldings and Office or First Floor Bedroom. The Second Floor Boasts a Large Master with Make-up Area & Master Bath with Jacuzzi & Dual Head Shower, two other Good-sized Bedrooms all with Ceiling Fans & Full Bath. The Lower Level could be used as an in-law with a Full Bath, Kitchen, Living Room & Bedroom/Office. Walk-out to a Stone Patio with Views of Abutting Woods and Access to the Carport. Set Back off the Street, this Private Retreat is still is a Good Commuter Location and near Plenty of Shopping.
Location
State MA
County Worcester
Zoning Res
Direction Sutton St to Fowler Rd
Rooms
Family Room Wood / Coal / Pellet Stove, Ceiling Fan(s), Flooring - Wall to Wall Carpet, Flooring - Marble, French Doors, Attic Access
Basement Full, Finished, Walk-Out Access, Interior Entry
Primary Bedroom Level Second
Dining Room Flooring - Laminate, Chair Rail, Wainscoting
Kitchen Flooring - Laminate, Pantry, Countertops - Stone/Granite/Solid, Recessed Lighting
Interior
Interior Features Bathroom - Full, Dining Area, In-Law Floorplan
Heating Forced Air, Electric Baseboard, Electric, Propane
Cooling Central Air
Flooring Tile, Vinyl, Carpet, Engineered Hardwood, Flooring - Wall to Wall Carpet
Fireplaces Number 1
Fireplaces Type Living Room
Appliance Range, Dishwasher, Microwave, Refrigerator, Propane Water Heater, Utility Connections for Electric Range, Utility Connections for Electric Oven, Utility Connections for Electric Dryer
Laundry Electric Dryer Hookup, Washer Hookup, In Basement
Exterior
Exterior Feature Rain Gutters, Storage
Garage Spaces 2.0
Fence Fenced
Community Features Shopping, Park, Walk/Jog Trails, Golf, Highway Access, Public School
Utilities Available for Electric Range, for Electric Oven, for Electric Dryer, Washer Hookup
Roof Type Shingle
Total Parking Spaces 6
Garage Yes
Building
Lot Description Corner Lot, Wooded
Foundation Concrete Perimeter
Sewer Public Sewer
Water Public
Architectural Style Colonial
Others
Acceptable Financing Contract
Listing Terms Contract
Read Less Info
Want to know what your home might be worth? Contact us for a FREE valuation!

Our team is ready to help you sell your home for the highest possible price ASAP
Bought with Joyce Loretta Kelley • ERA Key Realty Services - Westborough



