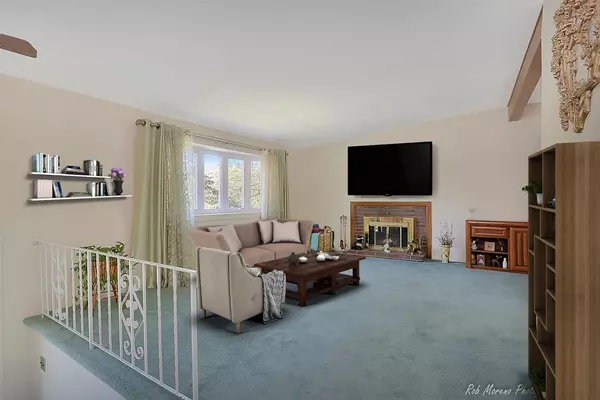For more information regarding the value of a property, please contact us for a free consultation.
Key Details
Sold Price $482,500
Property Type Single Family Home
Sub Type Single Family Residence
Listing Status Sold
Purchase Type For Sale
Square Footage 2,264 sqft
Price per Sqft $213
MLS Listing ID 72362875
Sold Date 10/15/18
Bedrooms 4
Full Baths 1
Half Baths 1
Year Built 1960
Annual Tax Amount $4,463
Tax Year 2018
Lot Size 0.390 Acres
Acres 0.39
Property Description
Get ready to put your personal touches on this lovely split-level located on a corner lot of a quiet neighborhood in desirable Peabody with views of Elginwood Pond! Lot's of options and space in this 4-bdrm home complete w/legal with in-law apartment. The 1st level of the main home boasts a large living room with fireplace, kitchen, formal dining room & 2 good sized bedrooms. The lower level has a 3rd bedroom and a bonus room as well as a full laundry room and tons of storage space! There's also a great workshop room on this level! The in-law apartment has a good sized kitchen as well as a big bedroom, dining area & on the main level there's a huge living room complete with cathedral ceiling & deck access! Oak hardwood under some carpet! The backyard is just charming with decks for the main home and in-law as well as a completely fenced in backyard! There's also a 1-car garage! This is the perfect place to call home in desirable West Peabody!
Location
State MA
County Essex
Area West Peabody
Zoning R1
Direction Lowell Street to McKinley Road
Rooms
Family Room Cathedral Ceiling(s), Ceiling Fan(s), Beamed Ceilings, Flooring - Wall to Wall Carpet, Balcony / Deck, Deck - Exterior, Open Floorplan
Basement Full
Primary Bedroom Level First
Dining Room Beamed Ceilings, Flooring - Wall to Wall Carpet, Balcony / Deck, Deck - Exterior, Exterior Access, Open Floorplan, Slider
Kitchen Ceiling Fan(s), Flooring - Laminate, Dining Area, Open Floorplan
Interior
Interior Features Closet, Bathroom - Half, Dining Area, In-Law Floorplan, Bedroom, Bathroom, Kitchen, Bonus Room
Heating Forced Air, Oil
Cooling None
Flooring Tile, Carpet, Laminate, Hardwood, Flooring - Laminate, Flooring - Stone/Ceramic Tile, Flooring - Wall to Wall Carpet
Fireplaces Number 1
Fireplaces Type Living Room
Appliance Range, Dishwasher, Microwave, Refrigerator, Washer, Dryer, Oil Water Heater, Tank Water Heater, Utility Connections for Electric Range, Utility Connections for Electric Oven, Utility Connections for Electric Dryer
Laundry Electric Dryer Hookup, Walk-in Storage, Washer Hookup, First Floor
Exterior
Exterior Feature Rain Gutters
Garage Spaces 1.0
Fence Fenced
Community Features Public Transportation, Shopping, Park, Walk/Jog Trails, Golf, Medical Facility, Laundromat, Bike Path, Conservation Area, Highway Access, House of Worship, Private School, Public School
Utilities Available for Electric Range, for Electric Oven, for Electric Dryer, Washer Hookup
Waterfront Description Waterfront, Lake, Walk to, Marsh, Public
Roof Type Shingle
Total Parking Spaces 4
Garage Yes
Building
Lot Description Corner Lot, Wooded
Foundation Concrete Perimeter
Sewer Public Sewer
Water Public
Schools
Elementary Schools West
Middle Schools Higgins
High Schools Peabody
Read Less Info
Want to know what your home might be worth? Contact us for a FREE valuation!

Our team is ready to help you sell your home for the highest possible price ASAP
Bought with Andrea Anastas • RE/MAX Village Properties



