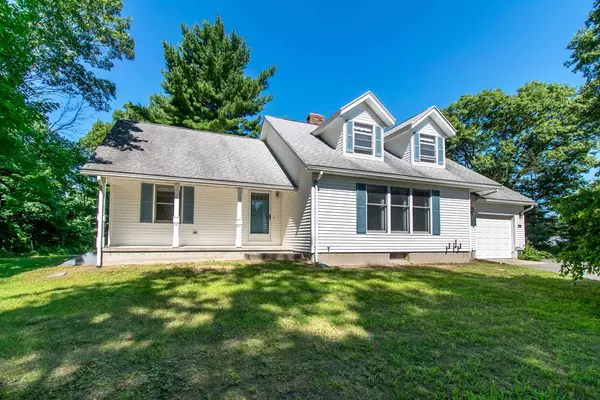For more information regarding the value of a property, please contact us for a free consultation.
Key Details
Sold Price $274,000
Property Type Single Family Home
Sub Type Single Family Residence
Listing Status Sold
Purchase Type For Sale
Square Footage 1,805 sqft
Price per Sqft $151
MLS Listing ID 72361660
Sold Date 10/19/18
Style Cape
Bedrooms 3
Full Baths 2
HOA Y/N false
Year Built 1986
Annual Tax Amount $5,843
Tax Year 2018
Lot Size 1.210 Acres
Acres 1.21
Property Description
Nestled away this lovely Cape includes an additional approved building lot as per seller of .35 to the back of the property offering a separate entry on Paulding Rd also known as 0 Paulding Rd. Both properties are two separate deeds and being sold together only as 1.21 acres combined. See MLS #72361662. First flr features a fantastic wide open flr plan highlighting kitchen area w/ all appliances opening to spacious living rm and formal dining rm w/ hdwd flrs. Cozy den area/family rm offers a gas stove for those cool winter nights, mud rm w/ washer & dryer, 3/4 bath a bonus. To the left wing of the first flr features a generous master bdrm w/ his/hers closets & sliders to deck area. Additional guest bdrm and full bath w/ dual vanities. Second flr features a massive sized third bdrm and home office. Outdoor entertainment offers dual deck dining area, two car detached garage & shed area for extra storage. A Hidden Gem awaiting the right buyer! This is not a bank owned or short sale home.
Location
State MA
County Hampden
Zoning RES A
Direction Off Rt 21
Rooms
Family Room Skylight, Cathedral Ceiling(s), Flooring - Wood, Window(s) - Bay/Bow/Box, Deck - Exterior, Slider, Gas Stove
Basement Full, Garage Access, Concrete
Primary Bedroom Level First
Dining Room Flooring - Hardwood, Open Floorplan
Kitchen Ceiling Fan(s), Flooring - Vinyl
Interior
Interior Features Home Office
Heating Baseboard, Oil, Propane, Other
Cooling Window Unit(s), Wall Unit(s)
Flooring Tile, Vinyl, Carpet, Hardwood, Particle Board, Flooring - Wall to Wall Carpet
Appliance Oven, Dishwasher, Countertop Range, Refrigerator, Freezer, Washer, Dryer, Tank Water Heaterless, Utility Connections for Gas Range, Utility Connections for Gas Dryer
Laundry Flooring - Vinyl, Gas Dryer Hookup, Washer Hookup, First Floor
Exterior
Exterior Feature Storage
Garage Spaces 3.0
Utilities Available for Gas Range, for Gas Dryer, Washer Hookup
Roof Type Shingle
Total Parking Spaces 10
Garage Yes
Building
Foundation Concrete Perimeter
Sewer Public Sewer
Water Public
Schools
High Schools Ludlow
Read Less Info
Want to know what your home might be worth? Contact us for a FREE valuation!

Our team is ready to help you sell your home for the highest possible price ASAP
Bought with Amy Bourque • Bourque Real Estate
GET MORE INFORMATION




