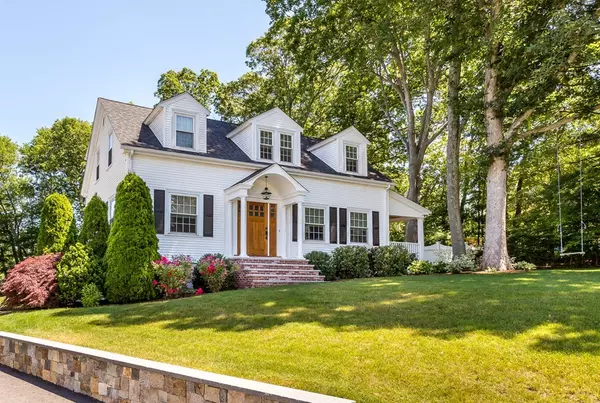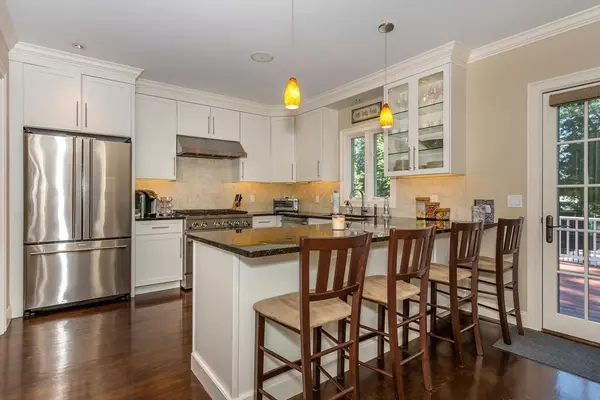For more information regarding the value of a property, please contact us for a free consultation.
Key Details
Sold Price $725,000
Property Type Single Family Home
Sub Type Single Family Residence
Listing Status Sold
Purchase Type For Sale
Square Footage 1,700 sqft
Price per Sqft $426
MLS Listing ID 72354068
Sold Date 10/26/18
Style Cape
Bedrooms 3
Full Baths 2
HOA Y/N false
Year Built 1920
Annual Tax Amount $5,359
Tax Year 2018
Lot Size 1.300 Acres
Acres 1.3
Property Description
If you like charm & character then this is the house for you. Move right into this fully renovated home designed with today's lifestyle in mind. First level offers 8-1/2 foot ceilings, all hdwd floors, kitchen w/custom white cabinetry, under-cabinet lighting, granite counters, travertine backsplash, 36” gas range, microwave, beverage fridge, DW, Disposal, recessed lighting, crown molding. Living room w/coffered ceiling & access to outdoor covered patio. Formal din. rm w/crown molding & built in shelf with decorative lighting. 1st level, den/office with French patio door to large deck overlooking 18X40 heated inground pool. Full bath is all marble w/rain shower head & Grohe fixtures. Second level has 3 BRs including Master with 9' ceilings, hdwd floors, & huge custom walk in closet, 2 more BRs w/great closet space, hdwd floors. Bonus space in hallway w/recessed lighting is perfect for small office or homework area. Too much to list, see attachment for full list.
Location
State MA
County Norfolk
Zoning R
Direction Pleasant Street to Bolivar Street
Rooms
Basement Full, Partially Finished, Walk-Out Access, Interior Entry
Primary Bedroom Level Second
Dining Room Flooring - Hardwood, Recessed Lighting
Kitchen Flooring - Hardwood, Countertops - Stone/Granite/Solid, Recessed Lighting, Stainless Steel Appliances, Wine Chiller, Gas Stove
Interior
Interior Features Recessed Lighting, Den, Play Room, Game Room, Wired for Sound
Heating Forced Air, Natural Gas
Cooling Central Air
Flooring Marble, Hardwood, Flooring - Hardwood
Appliance Range, Dishwasher, Disposal, Microwave, Refrigerator, Washer, Dryer, Wine Refrigerator, Electric Water Heater, Utility Connections for Gas Range
Laundry Second Floor
Exterior
Exterior Feature Professional Landscaping, Sprinkler System, Decorative Lighting, Stone Wall
Garage Spaces 1.0
Pool Pool - Inground Heated
Community Features Public Transportation, Shopping, Pool, Park
Utilities Available for Gas Range
Roof Type Shingle
Total Parking Spaces 6
Garage Yes
Private Pool true
Building
Foundation Concrete Perimeter
Sewer Public Sewer
Water Public
Schools
Elementary Schools Luce
High Schools Canton H.S.
Read Less Info
Want to know what your home might be worth? Contact us for a FREE valuation!

Our team is ready to help you sell your home for the highest possible price ASAP
Bought with Renee Roberts • Success! Real Estate



