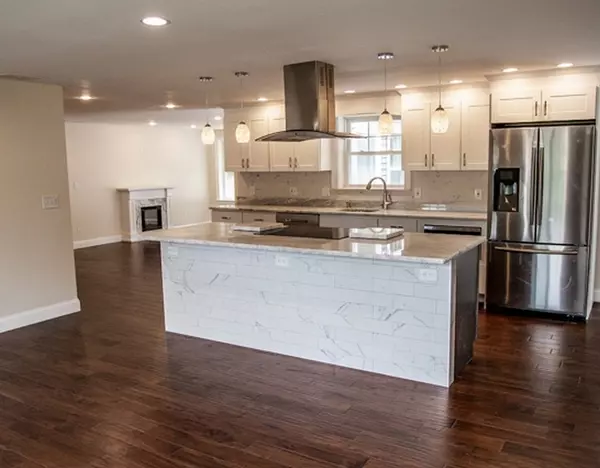For more information regarding the value of a property, please contact us for a free consultation.
Key Details
Sold Price $475,000
Property Type Single Family Home
Sub Type Single Family Residence
Listing Status Sold
Purchase Type For Sale
Square Footage 1,600 sqft
Price per Sqft $296
Subdivision Saxonville
MLS Listing ID 72353982
Sold Date 07/31/18
Style Ranch
Bedrooms 3
Full Baths 2
HOA Y/N false
Year Built 1955
Annual Tax Amount $4,649
Tax Year 2018
Lot Size 0.270 Acres
Acres 0.27
Property Description
Situated on a beautiful lot in a fantastic neighborhood on the North side, this turn-key & fully updated ranch-style home provides a convenient setting with easy commuter access. An open floor plan, perfect for entertaining, starts with a quaint dining area boasting gleaming hardwood floors, and is open to the cabinet-packed kitchen with large island and beautiful granite counter-tops. Beyond that, lies a spacious living room overlooking a lush backyard. Walk-in pantry, main floor laundry and three bedrooms, including a master suite offers a double-vanity bathroom and a large walk-in closet. In addition, the property features outside access to a separate mechanical room which houses a new oil-fired forced hot water boiler (forced hot air) as well as central A/C and a new 50 gallon hot water heater, plus much more - must see!
Location
State MA
County Middlesex
Area Saxonville
Zoning res
Direction GPS
Rooms
Primary Bedroom Level First
Dining Room Remodeled
Kitchen Pantry, Countertops - Stone/Granite/Solid, Countertops - Upgraded, Kitchen Island, Cabinets - Upgraded, Exterior Access, Open Floorplan, Recessed Lighting, Remodeled, Stainless Steel Appliances
Interior
Heating Forced Air, Oil
Cooling Central Air
Flooring Tile, Engineered Hardwood
Fireplaces Number 1
Appliance Range, Oven, Dishwasher, Disposal, Microwave, Refrigerator, Freezer, Washer, Dryer, Electric Water Heater, Utility Connections for Electric Range, Utility Connections for Electric Oven, Utility Connections for Electric Dryer
Laundry Main Level, Remodeled, First Floor, Washer Hookup
Exterior
Exterior Feature Storage, Professional Landscaping
Community Features Public Transportation, Shopping, Tennis Court(s), Park, Walk/Jog Trails, Golf, Laundromat, Bike Path, Highway Access, Public School, University
Utilities Available for Electric Range, for Electric Oven, for Electric Dryer, Washer Hookup
Roof Type Shingle
Total Parking Spaces 4
Garage No
Building
Foundation Slab
Sewer Public Sewer
Water Public
Architectural Style Ranch
Schools
Elementary Schools King Elementary
Middle Schools Walsh Middle
High Schools Framingham High
Others
Acceptable Financing Contract
Listing Terms Contract
Read Less Info
Want to know what your home might be worth? Contact us for a FREE valuation!

Our team is ready to help you sell your home for the highest possible price ASAP
Bought with Martha L. Elliott • Coldwell Banker Residential Brokerage - South Easton



