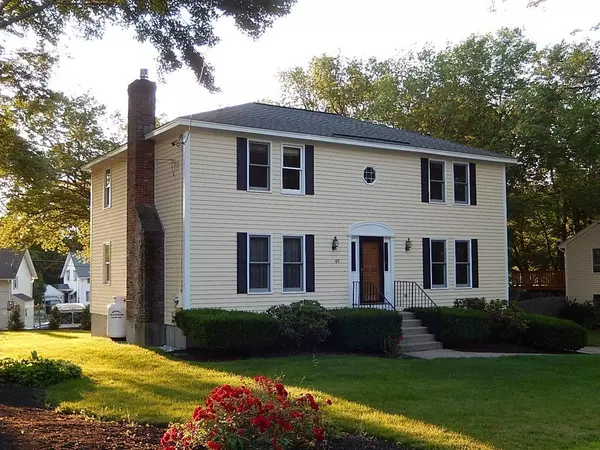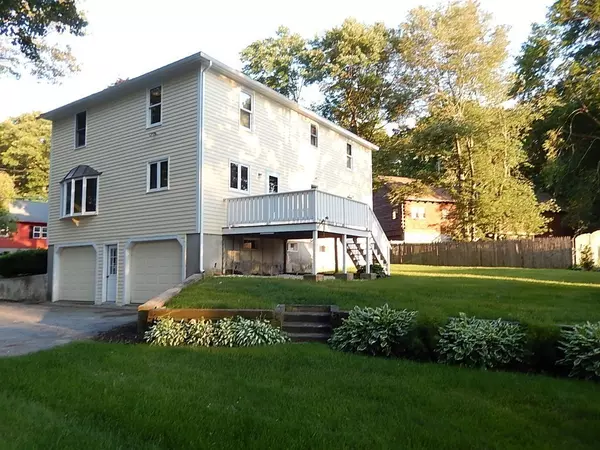For more information regarding the value of a property, please contact us for a free consultation.
Key Details
Sold Price $340,000
Property Type Single Family Home
Sub Type Single Family Residence
Listing Status Sold
Purchase Type For Sale
Square Footage 2,240 sqft
Price per Sqft $151
MLS Listing ID 72351118
Sold Date 08/15/18
Style Colonial
Bedrooms 4
Full Baths 2
HOA Y/N false
Year Built 1988
Annual Tax Amount $3,973
Tax Year 2018
Lot Size 9,583 Sqft
Acres 0.22
Property Description
Do you need a spacious home? 4 Bedroom 2 Full Bath Colonial with 2 Car Garage is ready for new owners! Love to cook? Updated cabinet packed kitchen w/ stainless steel appliances & 2 convection ovens. Plenty of work space w/ granite counters, island & breakfast bar. Open kitchen & large dining room w/ built in custom hutch is ideal for your next dinner party or holiday gathering. Living room has a fireplace w/ new propane insert for those romantic evenings. Relax in the cozy family room w/ built-in bookcase. Master bedroom can easily accommodate a king size bed plus 3 more generously sized bedrooms upstairs.1st floor laundry. Walk up attic. Whole house fan. Beautiful landscaped yard w/ new irrigation system & deck to enjoy outdoors. Recent roof. Freshly painted interior & exterior. Plenty of parking in large driveway! Town water/sewer. Convenient location to golf courses, parks, shops & restaurants. Easy access to Rt 146 for Worcester or Providence commutes. Easy to Show & Quick Close.
Location
State MA
County Worcester
Zoning R4
Direction Rt 122 (Providence Rd) to Prunier St to McEndy St
Rooms
Family Room Flooring - Hardwood
Basement Full, Interior Entry, Garage Access
Primary Bedroom Level Second
Dining Room Flooring - Hardwood, Window(s) - Bay/Bow/Box, Chair Rail, Open Floorplan
Kitchen Flooring - Stone/Ceramic Tile, Countertops - Stone/Granite/Solid, Kitchen Island, Breakfast Bar / Nook, Cabinets - Upgraded, Deck - Exterior, Recessed Lighting, Remodeled, Stainless Steel Appliances
Interior
Heating Baseboard, Oil
Cooling Other, Whole House Fan
Flooring Tile, Carpet, Hardwood
Fireplaces Number 1
Fireplaces Type Living Room
Appliance Range, Oven, Dishwasher, Disposal, Microwave, Refrigerator, Washer, Dryer, Oil Water Heater, Tank Water Heater, Utility Connections for Electric Range, Utility Connections for Electric Oven, Utility Connections for Electric Dryer
Laundry First Floor, Washer Hookup
Exterior
Exterior Feature Sprinkler System
Garage Spaces 2.0
Community Features Shopping, Park, Walk/Jog Trails, Golf, Medical Facility, Bike Path, Conservation Area, Highway Access, House of Worship, Private School, Public School, T-Station
Utilities Available for Electric Range, for Electric Oven, for Electric Dryer, Washer Hookup
Roof Type Shingle
Total Parking Spaces 5
Garage Yes
Building
Lot Description Level
Foundation Concrete Perimeter
Sewer Public Sewer
Water Public
Schools
Elementary Schools Northbridge
Middle Schools Northbridge
High Schools Northbridge
Others
Senior Community false
Read Less Info
Want to know what your home might be worth? Contact us for a FREE valuation!

Our team is ready to help you sell your home for the highest possible price ASAP
Bought with Klaudia Dang • Keller Williams Realty Greater Worcester



